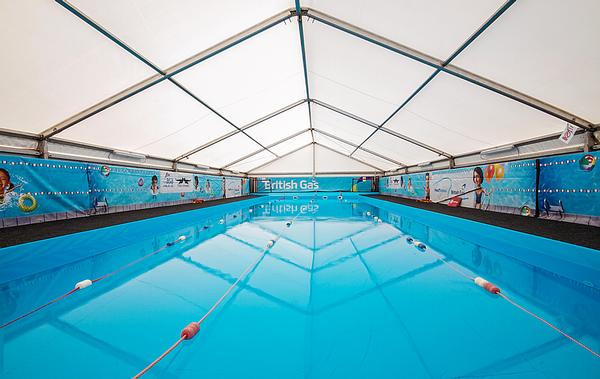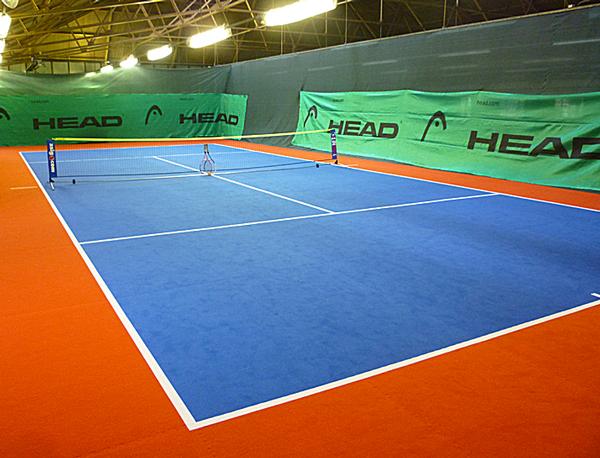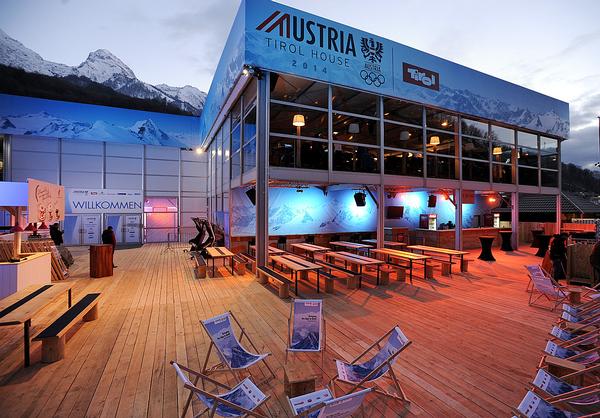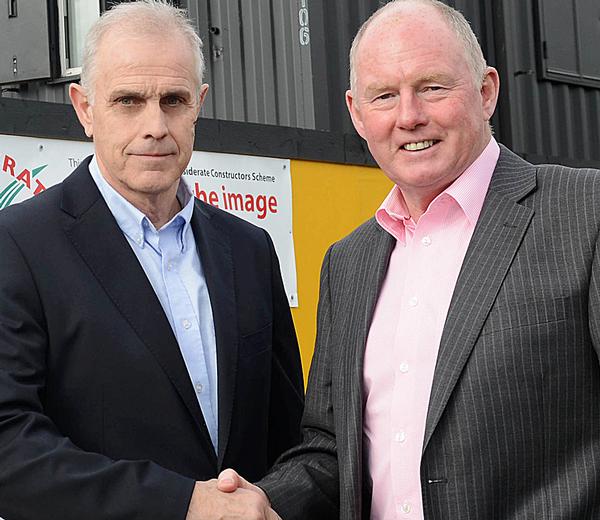 SELECTED
ISSUE
SELECTED
ISSUE
|
|
Leisure Management - Sport Structures

Temporary Structures

|
|
| Sport Structures
|

We take a look at the innovative ways temporary structures are being utilised – from breathing new life to underused indoor areas to hosting international dignitaries at the Olympics
|
|
|

|
Pop-up pool for leisure centre

Fareham Leisure Centre in Hampshire, UK is undergoing a £1.5m, six-month modernisation programme. The main and teaching pools at the centre – operated by Everyone Active on behalf of Fareham Borough Council (FBC) – are being completely refurbished resulting in the closure of them both.
As the centre has more than 1,800 youngsters enrolled on swimming lessons, Everyone Active was keen to avoid disrupting operations. It worked with Total Swimming to erect a pop-up pool in the centre's car park, which has allowed all water-based activities – including casual swimming, swimming lessons and aqua aerobics – to continue.
The temporary facility is situated just outside the main building with easy access from the centre. The cost of the project (£160,000) was funded by FBC, with the Amateur Swimming Authority contributing £35k as part of its Pools 4 Schools initiative. The 18m long, 6m wide temporary pool is heated and was erected in just one week. It’s also fully covered with its own toilets and changing facilities and there is disabled access, as well as seating for up to 30 spectators.
| |


|

The 18m swimming pool has ensured a continued revenue stream during the main pool's closure |
|

|
Rejuvenating underused spaces

Temporary venue specialist PopUpArena has helped breath new life into two community clubs by transforming their unused areas into thriving hubs of activity. Paddington Sports Club in west London commissioned the company to turn part of its existing indoor bowling facility into a semi-permanent tennis court.
The club's brief was to come up with a way to better utilise the space it had without the expense of removing or rebuilding the bowling area entirely.
PopUpArena’s solution was an "overlay" court, using its AstroTile performance surface. Installed directly onto the existing surface in a single day, the new court has become an all year round tennis coaching facility, key to the growth of the club.
Marcus French, head coach, said: "We're really impressed by the quality of the new court. It has hugely improved the visibility of the club with junior tennis participation significantly increased, bringing new revenue into the club.
"The court has been the equivalent of a cost effective marketing campaign with a tangible asset of a court as well."
In Worcester, PopUpArena transformed a disused tennis court into a new multi-use training area. Worcester Park Athletic Club was looking for a way to keep existing members "on site" by providing a new training area, while the club makes plans for a more permanent facility in the future. The PopUpArena team installed its AstroTile performance surface directly onto the existing tennis court.
Mike Milne-Home, founder of PopUpArena, said: “Our mission is to work in partnership with clubs to deliver high quality, low cost facilities and inspirational experiences that have a positive impact.
"The difference the new facilities have made at Worcester Park and Paddington should encourage other clubs to think creatively about how they can transform their unused or unloved spaces."
| |


|

The bowling area now hosts a tennis court |
|

|
From the alps to the air

Losberger has been busy with providing temporary hospitality venues for two very different sporting events. Tasked with "bringing the Alps to the Russian Riviera", the company delivered a two-storey structure for the XXII Olympic Winter Games in Sochi. Located within the host city's "mountain cluster", the venue for all downhill competitions, the 1,000sq m
TirolBerg complex was completed in December 2013, well ahead of the Games' opening ceremony. The structure was based on two separate halls, positioned at a right angle with each other and connected on both floors.
Used by the Austrian Olympic delegation and the national broadcaster ORF, the structure had several reception and gala areas, a fully equipped TV studio including control and interview rooms with extra-large window spaces, a media area including a press conference room, a large kitchen, a show stage, additional work rooms and a bar area. The signature Fire Lounge, which housed an open fireplace, was used to bring each day to an atmospheric end in the darkening Sochi night.
Elsewhere, Losberger delivered three structures for The Red Bull Air Race world championships in Rovinj, Croatia. Together with its Slovenian partner company VMC21, Losberger provided two Arcum structures and a two-storey Palas tent.
| |


|

The Tirol House at the Sochi Olympics |
|

|
Glasgow calling for arena

Arena Group will be providing the Glasgow 2014 Commonwealth Games with a number of structures, as well as temporary overlay and seating products. The group's Arena Structures arm has designed and installed more than 230 structures, while its seating division (Arena Seating) will deliver every single temporary seat at the Games – 22,000 in total across 10 venues. The seating team will also be installing camera platforms, wheelchair access platforms, press positions and commentator platforms.
Dave Withey, sales and marketing director, Arena UK & Europe, said: “We’ve been collaborating closely with the Glasgow 2014 overlay team to design temporary solutions which make the most of each venue, providing the space and infrastructure they require, without permanent construction. We've a strong legacy of working within the city and know many of the venues extremely well, such as the SECC where we have a relationship spanning over 20 years. Installation times vary for each venue, with the first project due for completion – the official merchandise shop in a Glasgow City Centre location – having commenced at the beginning of June".
Projects include all temporary structures and seating at Barry Buddon Shooting Centre – a 950-hectare site normally used by the MOD as a military training area. Arena has been tasked with transforming it from an army site into a working venue.
Elsewhere, Arena will provide the structures for athletes, officials and security at the Cathkin Braes mountain bike trails as well as the tents at the Kelvingrove Lawn Bowls Centre.
|

|
Spatial Structures Wins Contract with Wolves

Spatial Structures has been awarded the contract to cover a training pitch for Wolverhampton Wanderers Football Club (Wolves). The contract is part of a multi-million pound development by A&H Construction and Developments that will include changing rooms and support facilities at Wolves’ Compton Park Training Ground. The Spatial Structures facility will cover an area of 6,600sq m and will enable training to continue whatever the weather or time of day. League One champion Wolves' youth academy has been classified as Category One – the highest Premier League classification possible.
The new facilities are seen as an important part of the club's youth development strategy. As well as being used by the Wolves’ squad, it will also be made available to local schools on Compton Park and the Club’s independent charity, Wolves Community Trust.
Jez Moxey, CEO of WWFC, said: “Quality facilities are an important factor when attracting young Academy players to the Club. By investing in this new facility it will give us an added indoor, all-weather capability on the same site as the rest of our elite training facilities.”
Spatial's managing director Terry Young added: “The new building will give the club a fantastic all weather training facility. Given the unpredictable nature of the British weather we are seeing a growing demand in sports clubs wanting to cover existing facilities, meaning that bad weather need never stop play or training”.
| |


|

Spatial's Terry Young (left) with Steve Morgan, chair of Wolverhampton Wanderers |
|

|
Indoor centre added to Mid Ulster complex

A new indoor sports centre has been added to the Mid Ulster Sports Arena (MUSA) in Cookstown, Northern Ireland – adding new aspects to the outdoor complex's already impressive range of sports.
Working together with main contractor Newtownstewart Construction, Rubb Buildings designed, manufactured and constructed an indoor sports hall measuring 25m wide by 95m long with 5m sidewalls and an apex height of 9.2m.
The sports hall divides into two five-a-side football pitches and one multi sports area with netting.
The structure includes Rubb's traditional galvanized internal steel frame and the walls feature 3m high steel cladding. A PVDF coated fabric tension membrane completes the blue upper walls and white roof. Two 3m x 3m roller shutter doors in the front and rear gables of the building provide access to the sports facility along with eight personnel access doors.
The new facility complements MUSA’s existing five sand mattress grass pitches, an endurance area incorporating a multi use games, a strength and conditioning room and a sports pavilion with eight team changing rooms, a 1,400m trim trail, administration offices, committee room and catering facilities. MUSA is owned by Cookstown District Council.
|
 |
| Originally published in Sports Management 2014 issue 2
|
|
 |
|
|
|
|
|
| | |