 SELECTED
ISSUE
SELECTED
ISSUE
|
|
Leisure Management - The Wow Factor

Design

|
|
| The Wow Factor
|

Creating fitness spaces that keep members
coming back requires more than just
functionality. Designers and suppliers share
their latest triumphs with Steph Eaves
|

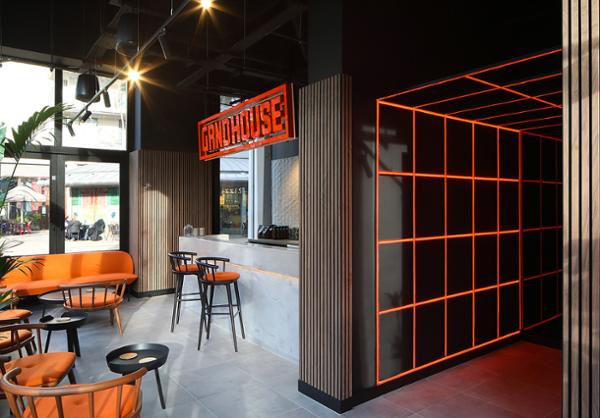
The design brief for Grndhouse was to create a club space that was unique, dynamic, and full of brand personality photo: James Balston Photography / ZYNK DESIGN
|
|
Stavros Theodoulou
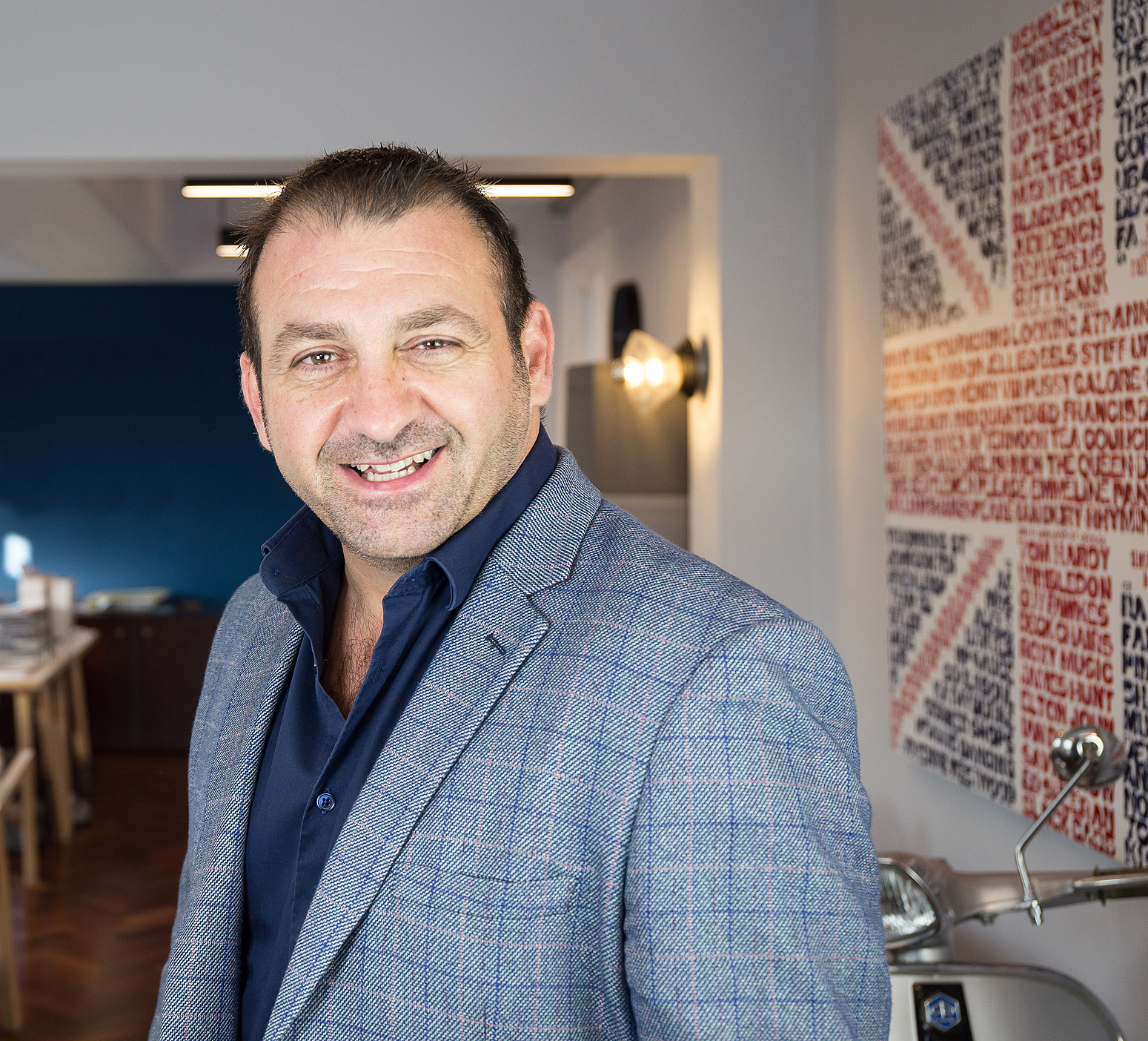
Stavros Theodoulou,
MD of Zynk Design / photo: ZYNK DESIGN
Supplier: Zynk Design
Operator: Grndhouse
Zynk has designed a 4,500sq ft film studio and live group exercise studio for London-based online fitness platform Grndhouse, which was co-founded by five fitness trainers.
The site in Paddington is across two levels and comprises reception, cafe, retail and selfie tunnel on the ground floor and a main studio, technical office, member hub and changing rooms on the basement floor.
The brief was to create an environment which is unique, dynamic and expresses the personality of the brand and the founders.
Textural and tactile finishes, such as pressed cast concrete and slatted walnut panelling come together to create a dynamic, welcoming space. Burnt orange accents take inspiration from the brand colours and add warmth.
A fun feature – the light tunnel – draws attention to the interior and creates an iconic photographic opportunity for members and staff. The company’s online presence and community-centric values are key components of the operation.
The studio is designed to adapt from film studio to live class studio, and incorporates an orange LED lighting ‘cage’ structure that can pulse, fade, beat and trace, either on a programme or when controlled by the instructor.
The vanity room is uplifted by custom-made ring mirror lights. Brushed brass accents within the neutral backdrop add a touch of glamour throughout, linking the vanity area corridor and the warm up area, where tiered seating creates a great pre-workout member hub.
The light tunnel creates iconic
photo opportunities, as the
company’s online presence is a
key components of the brand
Rob Coleman
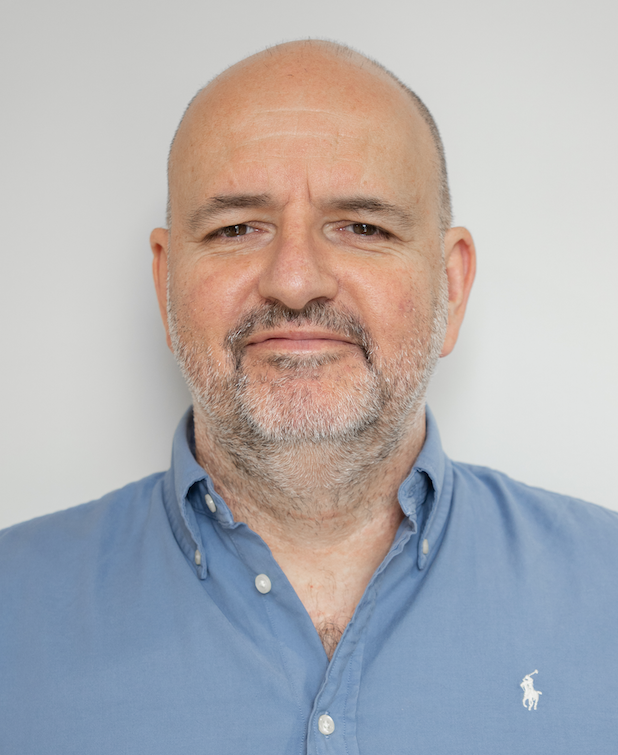
photo: indigo fitness
Supplier: Indigo Fitness
Operator: Strive Gym
We recently designed Strive Gym, on the island of Jersey. The gym is part of a new, purpose-built 32,000sq ft health club, that has the ambitious goal of becoming an elite training hub. Strive wants to attract the UK’s best teams, players and future athletes.
The vision was to build a ‘playground to podium’ training facility that would cover 10,000sq ft. This challenged us to create intelligent and engaging gym spaces that would cater for regular members as well as professional and developing athletes. The facility needed to provide functional strength and conditioning, diverse group training, combat, yoga, pilates and outdoor training.
We worked closely with Strive senior management, architects and main building contractors from the early stages of the project. Details such as room shape, size and layout, floor constructions and build-ups were considered so we could design and manufacture tailor-made equipment to perfectly fit the space and utilise the building fabric, delivering a feel of greater space.
Showstopper pieces were the ceiling and beam mount aerial yoga rig for the yoga studio; a solution that maximised exercise possibilities and use of floor space. The overhead gliding rail systems for the members’ studio and dojo allow boxing bags to be traversed into the open training spaces as required. Outdoors, we installed our Fitbox Container Gym within the fence line of a five-a-side 3G pitch, opening onto the turf to deliver outdoor strength and conditioning.
The result is a fantastic training space and member experience that includes separate member and academy training facilities, group training studios, two altitude rooms – one for athlete strength and conditioning and the other part of the group cycling studio experience – separate pilates and yoga studios, and an outdoor training space with 3G pitch and a container gym. The initial dream and vision for the site was met.
We designed and manufactured tailor-made equipment to perfectly fit the space
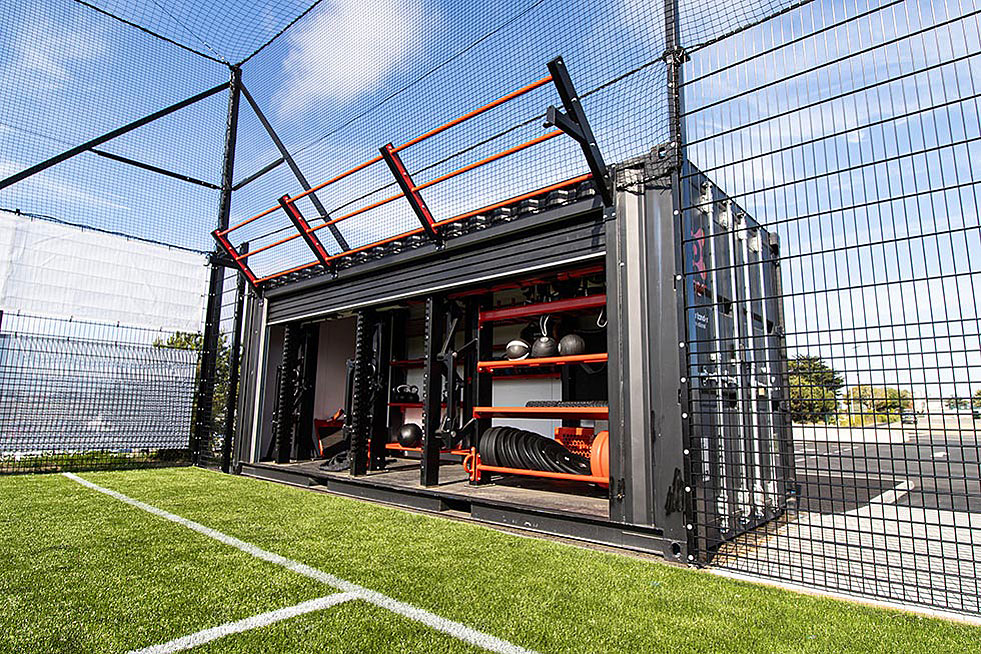
The Fitbox Container Gym enables outdoor training / photo: indigo fitness
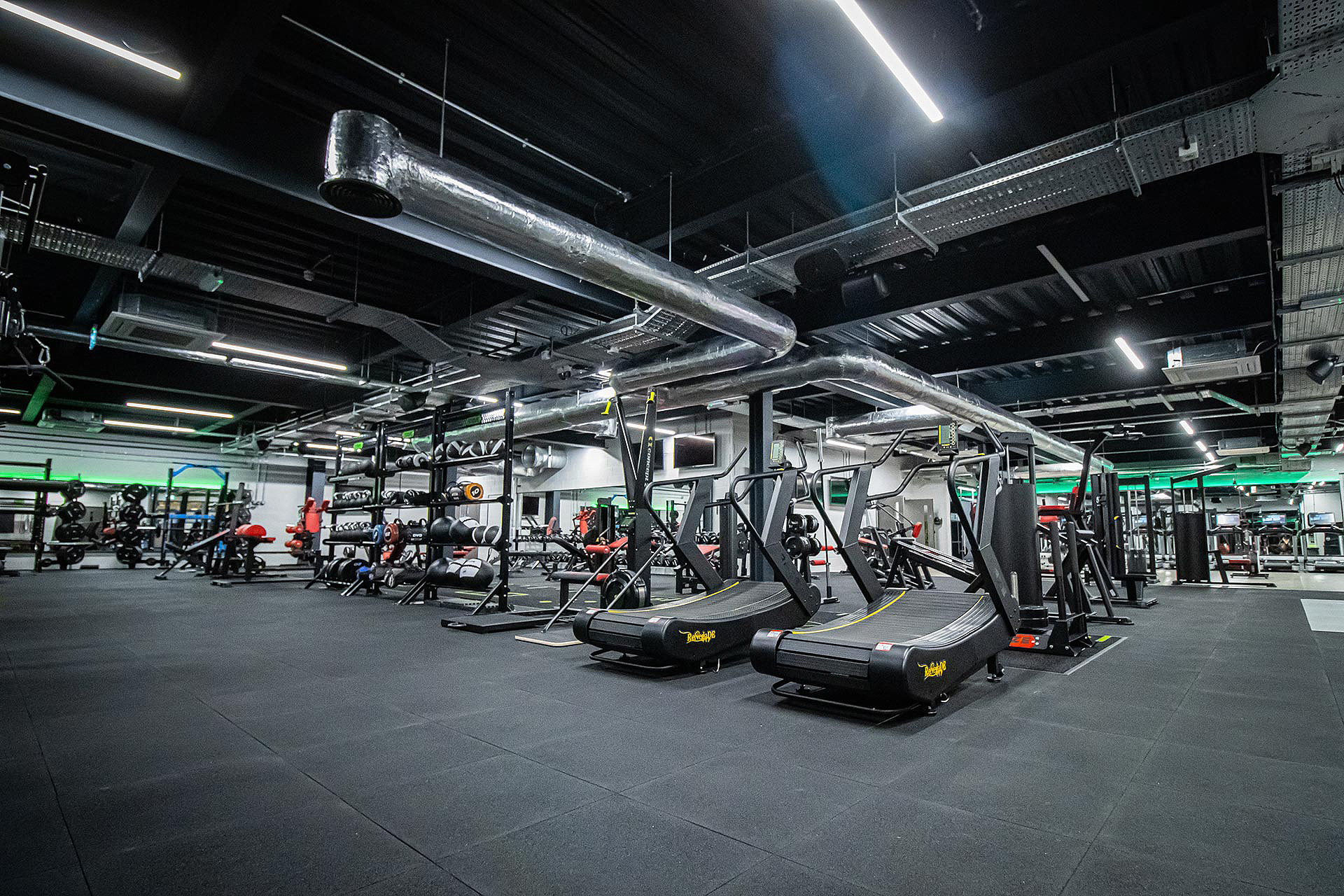
Fitness equipment was tailor-made so that it would perfectly fit the designed space / photo: indigo fitness
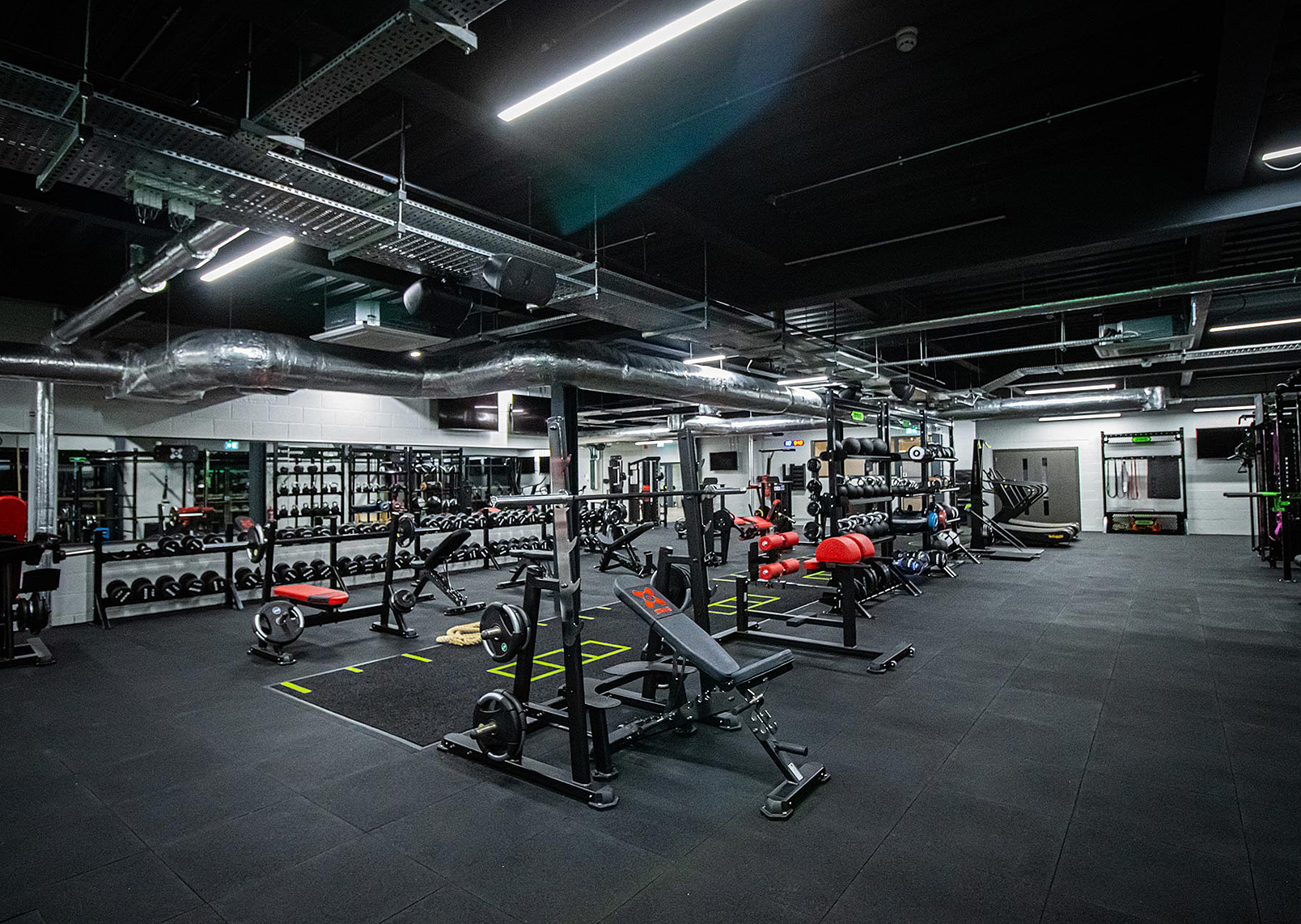
The site needed an ‘intelligent and engaging’ gym space to cater for regular members and athletes alike / photo: indigo fitness
Paul Farrell
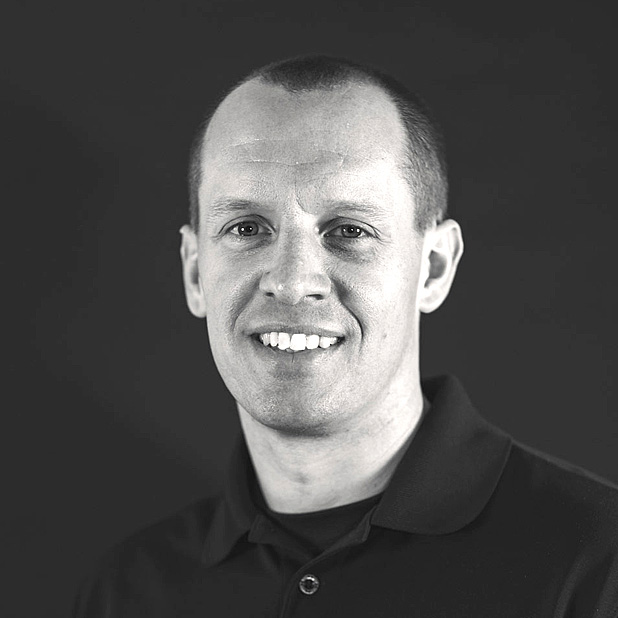
photo: Nelsonphotos / Physical
Supplier: Physical Company
Operator: Six3nine
When personal training brand Six3nine decided to open its second London-based studio last year, it turned to Physical Company to help replicate the atmosphere and brand of its inaugural site.
For Six3nine, it wasn’t just about bringing across the décor and logo, although our custom-branded equipment and turf track ticked that box. It was about ensuring the whole place felt like its first site: the flow between equipment, the floor space and the cool selection of kit. It was about replicating the experience.
Our designs helped Six3nine achieve this goal, with squat racks and Olympic lifting platforms built into the floor, for example, to create a seamless flow around the gym.
Integrating great storage into our design was also key. At Six3nine, the focus is on bodyweight and free weight training, so the team wanted people’s first response on entering the gym to be ‘where’s all the kit?’
The result is a beautifully clean training space equipped with lifting platforms, dual adjustable pulleys and squat stations alongside portable, multi-functional equipment that can be easily moved between gym floor, studio and storage units for flexible, varied, effective workouts: such as plyo boxes, PBX bags, slam balls, bars, rubber bumpers, dumbbells and pump sets.
It was a pleasure to work with Six3nine to create a space to support its training ethos: teaching clients to better use their bodies through everyday movements.
We wanted people’s first response on entering the gym to be ‘where’s all the kit?
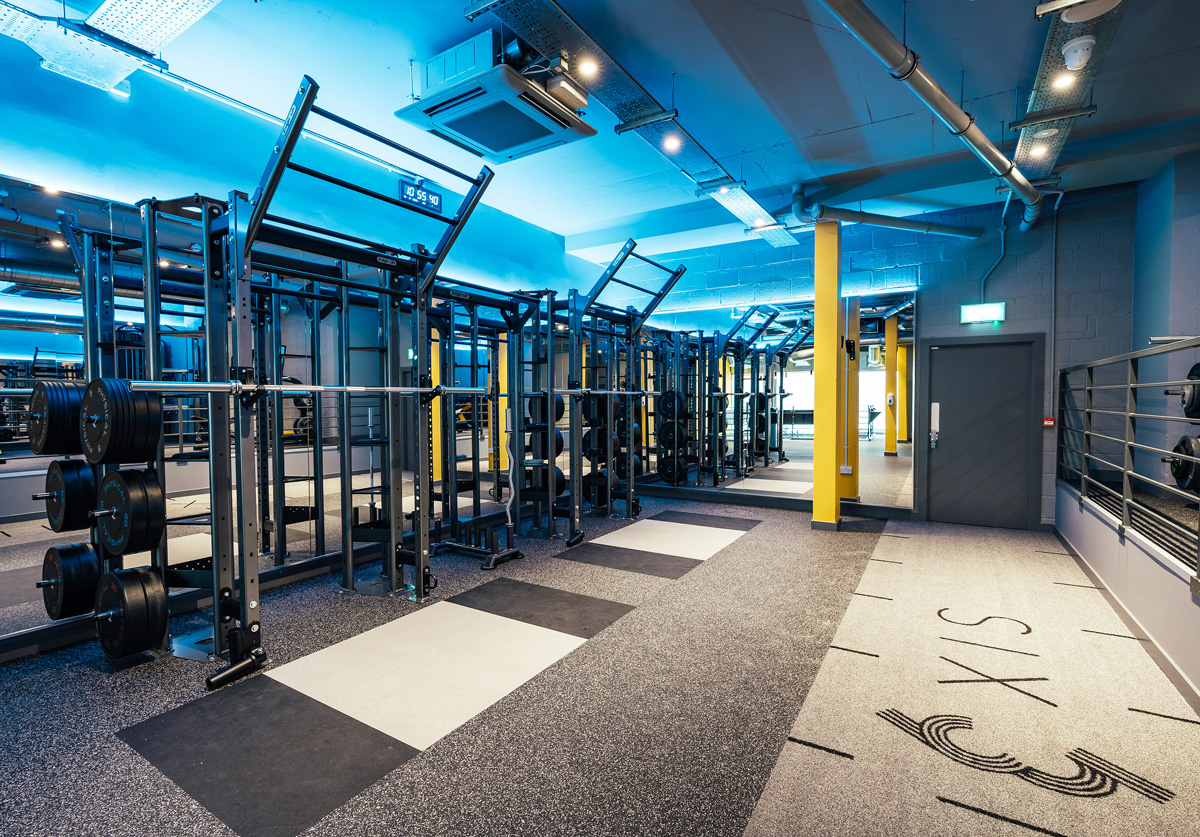
Cleverly-designed integrated storage has created a clean, clutter-free training space / photo: Haydon Perrior / Physical Company
Jason Hill
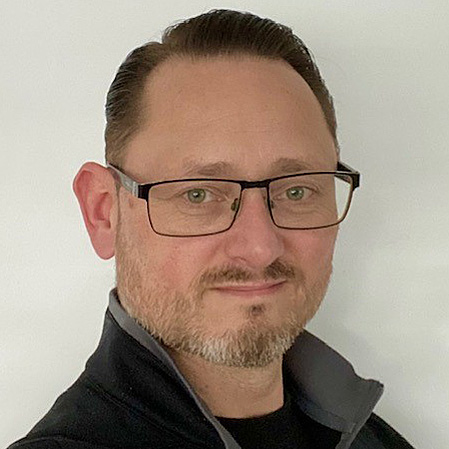
photo: Core Health and Fitness
Supplier: Core Health & Fitness
Operator: Everlast
We’ve been working with large companies such as Everlast to create concepts within bigger environments that can both wow new members and create communities. Everlast was looking for varied concepts within the gym space to allow for both cross-functional training and group workouts.
We worked in partnership with Dan Summerson to create zones within the facility – not fully closed off, but segregated enough to create pockets for members of different needs and to help the growth of micro member communities. The concepts had to flow in terms of the look and feel of the club and needed to not only look amazing, but also provide members with areas of variety and interest which were practical in terms of flow and usage.
The HIIT area at Everlast is a variation on a boutique fitness studio, combining cardio and functional resistance training, but also adding an element of strength work that is not typical in such environments, with the introduction of XTC racks and Olympic bars and plates from Throwdown, one of Core’s brands. These elements combined to allow for exciting and innovative group classes, and, during non-class times, allow the space to double up as both a main gym overflow and a personal training hub.
The instructor-led classes focus on fun, motivation and group competition to push members to hit their goals and to be accountable during their workouts, while the ‘open time’ in the space allows for slightly more private training. There’s also a further operational opportunity for area monetisation through one-to-one and small group personal training.
We created zones as
pockets for members
of different needs
and to help the
growth of micro
member communities
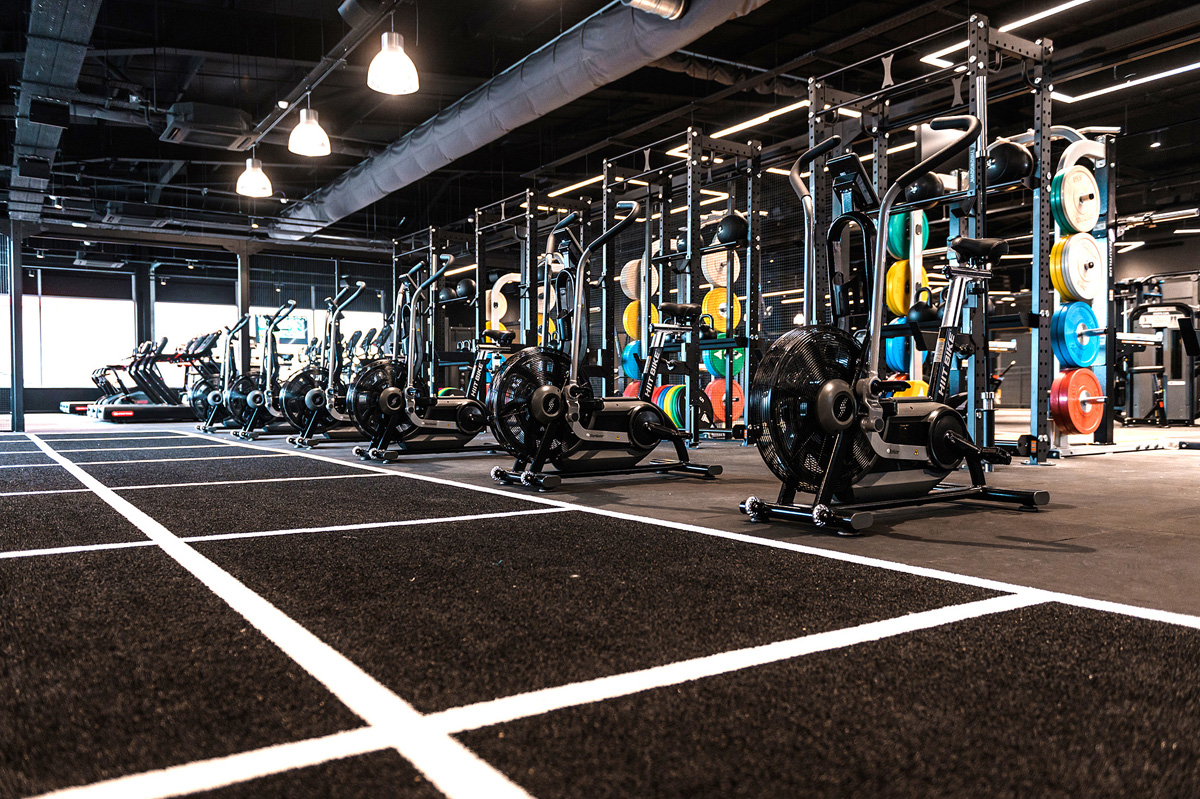
The internal space needed to look amazing, while providing areas of interest and variety / photo: Core Health and Fitness
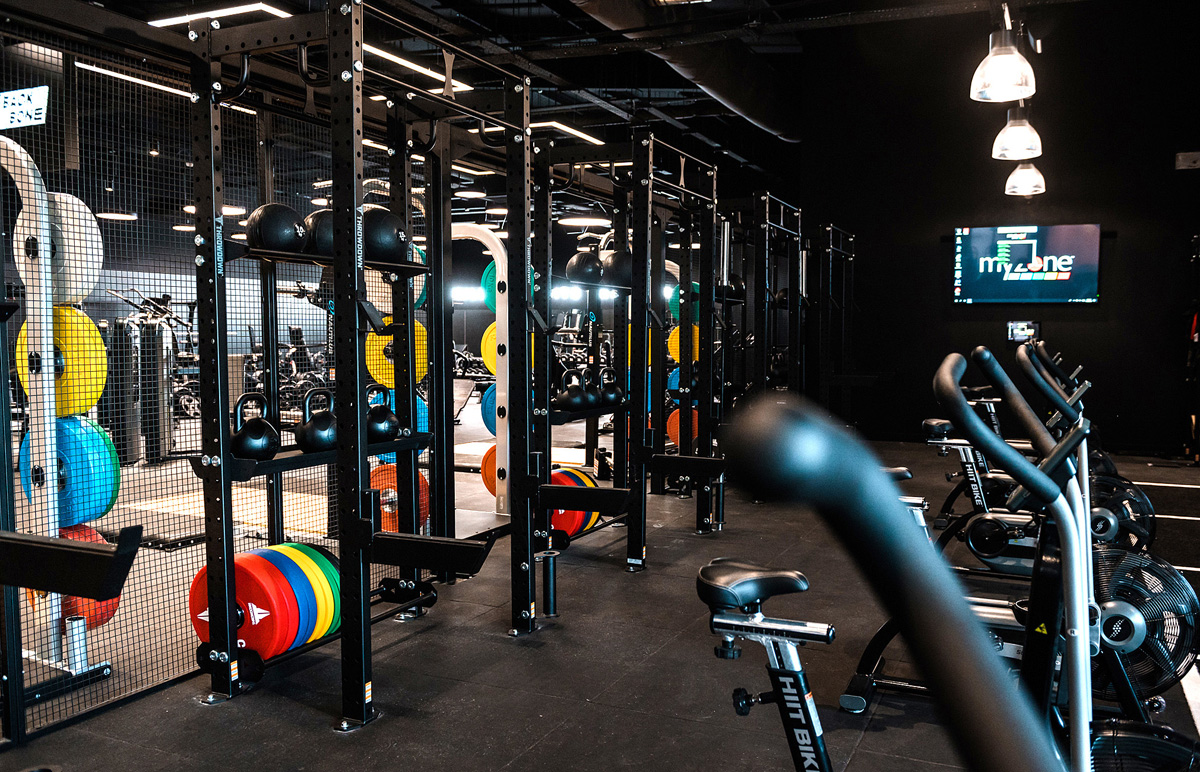
The HIIT area at Everlast is a variation on a boutique fitness studio, with space for group classes and PT / photo: Core Health and Fitness
|
|
 |
| Originally published in Health Club Management 2022 issue 3
|
|
 |
|