 SELECTED
ISSUE
SELECTED
ISSUE
|
|
Leisure Management - New life

Urban Regeneration

|
|
| New life
|

A new approach to heritage conservation has led to some exciting projects across Asia. Christopher DeWolf takes a look at some innovative examples
|
|
It wasn’t long ago that Hong Kong lacked a heritage conservation policy. Historic structures were regularly demolished and there was no strategy to deal with the few that had been preserved. Then everything changed. “I’m amazed at how quickly it happened,” says Lee Ho-yin, director of the University of Hong Kong’s architectural conservation programme. In 2009, the city’s government launched a new initiative that encourages the adaptive reuse of historic buildings by NGOs. The city suddenly witnessed a spate of innovative examples of adaptive reuse, including an old police dormitory turned into a design hub, a row of shophouses converted into a cultural centre for comic books and a former military compound turned art complex. A similar story is playing out in cities across Asia, where the days of blind progress have given way to a more measured approach to development. “What’s interesting now is you see old buildings being integrated into part of a larger development,” says Chan Ee Mun, an architect with Singapore firm WOHA, which has undertaken a number of heritage conservation projects. Instead of treating old buildings like artefacts, these projects infuse them with new life through contemporary design. “Innovation is the key,” says Lee. “It is the only way we can produce heritage for the future.”
|
|

|
Space Asia Hub

Location: Singapore
Date: 2010
Architects: WOHA (Singapore)

Singapore was one of the first cities in Asia to adopt a conservation strategy, and its early historic conservation projects, such as the revitalisation of Clarke Quay, won international recognition. But innovation wasn’t always encouraged, which was the case in Bencoolen Street, where an old villa and shophouse were joined by a new infill structure whose architecture was required to mimic its historic neighbours. “It recreated the shell of a shophouse and packed in as many floors as it could,” says WOHA’s Chan Ee Mun.
In 2010, architectural practice WOHA was tasked with transforming the block of buildings into a furniture showroom. It began by clearing out the decades of subdivisions that had turned the shophouses and villa into dingy warrens, restoring them to their original, airy splendour. Next came the infill building, which was transformed into a modern glass structure.
With more open spaces, sightlines have been improved. “Within the series of three buildings you have greater appreciation of the building next to you,” says Chan. “It’s a chance to generate a dialogue between old and new. The result is the old buildings regain their prominence on the site.”
| |


|

WOHA’s Space Asia Hub consists of two conserved historic buildings joined by a contemporary glass infill structure |
| |


|
| Space Asia Hub was a finalist in the ‘new and old’ category of the 2012 World Architecture Festival.
The redevelopment project created a contemporary showroom while retaining many heritage elements of the building. |
| |
| |
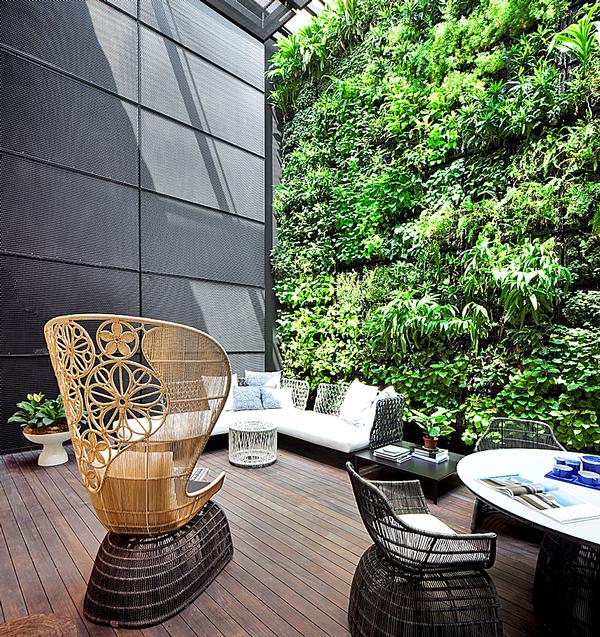

|
| Space Asia Hub was a finalist in the ‘new and old’ category of the 2012 World Architecture Festival.
The redevelopment project created a contemporary showroom while retaining many heritage elements of the building. |
| |
| |
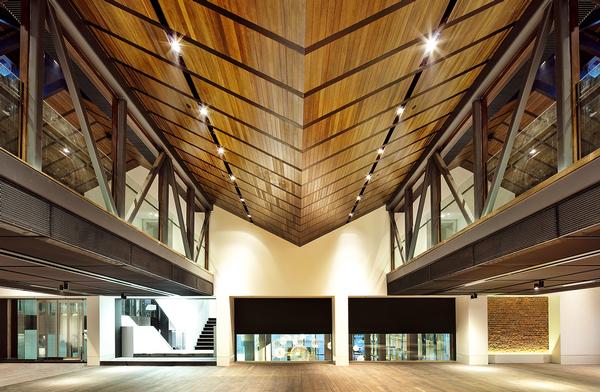

|
| Space Asia Hub was a finalist in the ‘new and old’ category of the 2012 World Architecture Festival.
The redevelopment project created a contemporary showroom while retaining many heritage elements of the building. |
| |
|

|
PMQ

Location: Hong Kong
Date: 2014
Architects: Architectural Services Department (Hong Kong)

Saved from redevelopment by neighbourhood activists, Hong Kong’s former Central Police Married Quarters posed a challenge for the government. Built in 1951 as a dormitory for police officers and their families, it was an imposing modernist structure typical of Hong Kong’s postwar living conditions, with two parallel blocks of small living units that opened onto wide communal balconies with shared kitchens. It wasn’t the most easily adaptable structure, but then came a solution: convert the former flats into shops and studios for local designers.
The rebranded PMQ is now a lively design hub with a mix of retail, workspaces, bars and restaurants. “The key word is community,” says architect Billy Tam, who consulted the NGO that runs the complex, which opened in mid 2014. Tenants are free to make use of the balconies that connect each unit, while a new multi-functional space was created by bridging the two blocks with a glass-walled cube that has a roof garden on top. A number of historic elements were preserved, including Victorian-era stone walls and the foundations of a 19th century school that occupied the site until it was destroyed by bombing in World War II.
| |
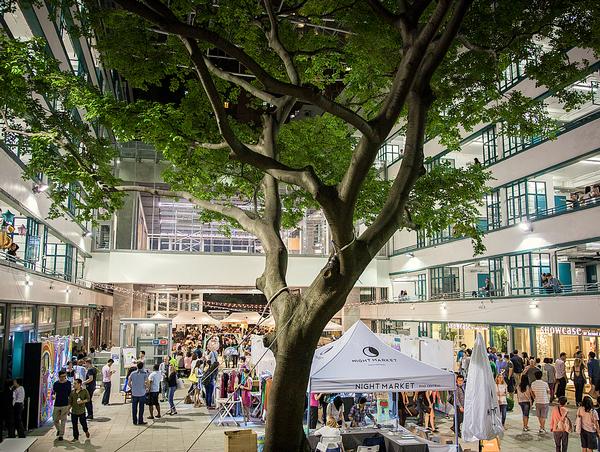

|

The former Police Married Quarters in Hong Kong have been reborn as a design hub featuring studios, shops, restaurants, a library, a rooftop garden and exhibition space |
| |
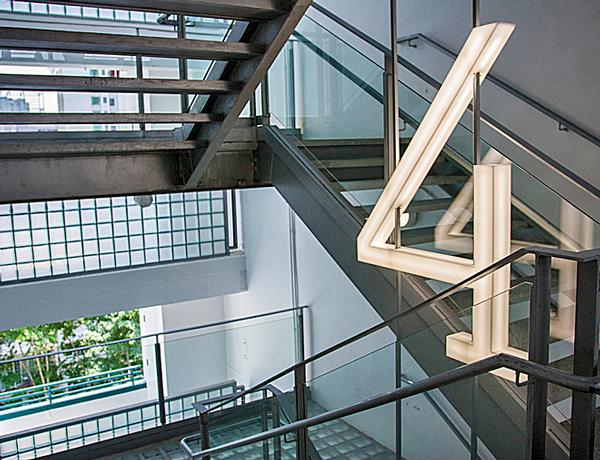

|
| The former Police Married Quarters in Hong Kong have been reborn as a design hub featuring studios, shops, restaurants, a library, a rooftop garden and exhibition space |
| |
|

|
Urban Regeneration Stations, Taipei

Location: Taipei
Date: 2010–ongoing
Architects: Various

The decline of Taipei’s industrial economy, along with the eastward push of development, left the Taiwanese capital with an aging stock of shophouses and factories on the historic western side of town. To protect them from redevelopment, the city launched an Urban Regeneration Office in 2010 that sought to revitalise neglected structures in creative ways. There are now seven Urban Regeneration Stations scattered across the city, including shophouses converted into workshops for artists and filmmakers and a former liquor warehouse that now houses studios for creative enterprises.
Former URO coordinator Lin Yu-Hsiu describes the stations as provoking “a renewal of thought” that allows Taipei residents to see old buildings in a new light. While other historic preservation projects in Taipei have taken a more commercial approach, the Urban Regeneration Stations are more community-orientated, with programmes that are meant to draw in people from the surrounding neighbourhood. Buildings are donated by their owners, who are then compensated with a site of equivalent size in another part of Taipei.
| |
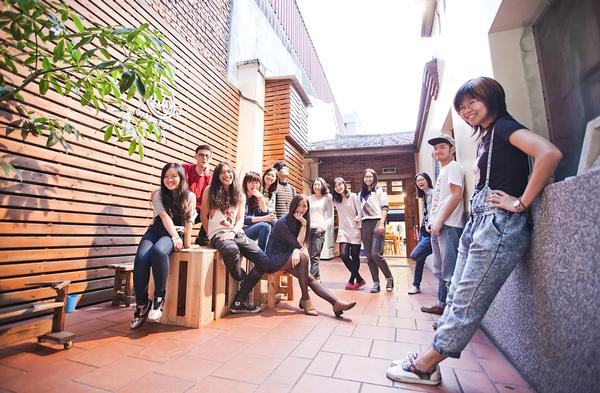

|

The URSs can be used as “an area for workshops, neighbourhood activities, information gathering, social interaction, exhibitions, experimental actions and a resting area for tourists,” according to the Taipei City Urban Regeneration Office |
| |
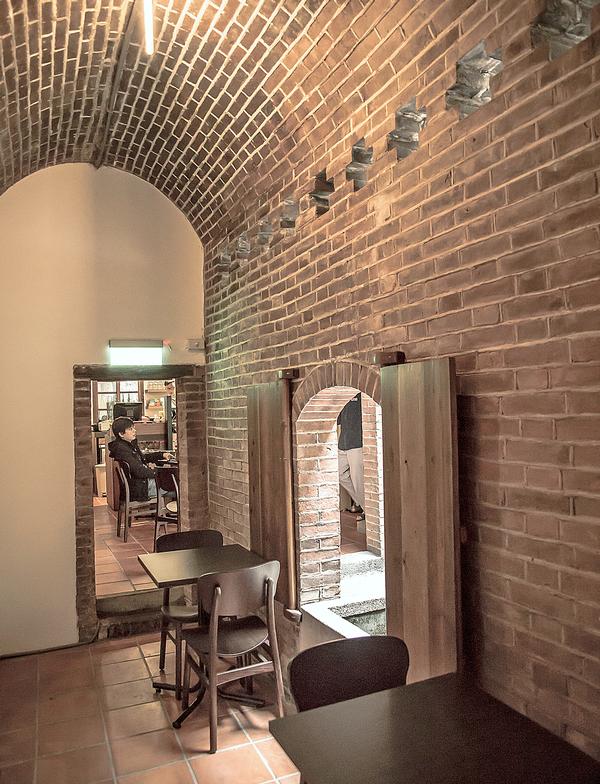

|
| The URSs can be used as “an area for workshops, neighbourhood activities, information gathering, social interaction, exhibitions, experimental actions and a resting area for tourists,” according to the Taipei City Urban Regeneration Office |
| |
| |


|
| The URSs can be used as “an area for workshops, neighbourhood activities, information gathering, social interaction, exhibitions, experimental actions and a resting area for tourists,” according to the Taipei City Urban Regeneration Office |
| |
| |
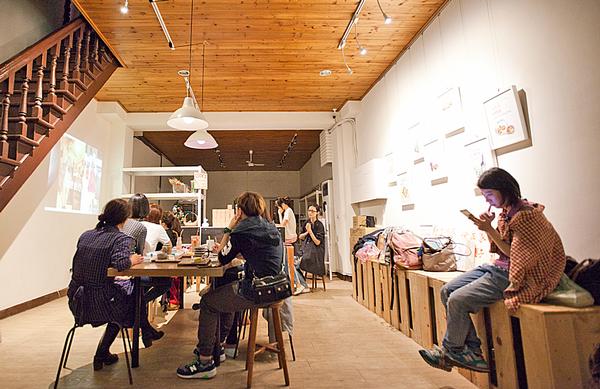

|
| The URSs can be used as “an area for workshops, neighbourhood activities, information gathering, social interaction, exhibitions, experimental actions and a resting area for tourists,” according to the Taipei City Urban Regeneration Office |
| |
|

|
Comix Homebase, Hong Kong

Location: Hong Kong
Date: 2013
Architects: Aedas (Hong Kong)

To say that Hong Kong is intensively built would be an understatement. Over the past century, most sites in central neighbourhoods like Wan Chai have been redeveloped four or even five times. Barely 1,000 structures remain from before World War II. In 2009, the city’s Urban Renewal Authority was tasked with renovating a cluster of 10 shophouses built in 1910 and converting them into the Comix Homebase, a cultural hub for Hong Kong’s venerable comics industry that opened in 2013.
The shophouses were in a rough condition — the timber structure had begun to rot — and Hong Kong’s strict building codes required the provision of new lifts and fire escapes. Architects from the Hong Kong office of Aedas responded by demolishing half of the most dilapidated structures to create a public plaza sheltered by the shophouse façades, while retaining the more intact structures.
Existing timber purlins were reused and incorporated into modern structural frames, which gives the shophouses the appearance of retaining their original timber-framed tiled roofs. Original timber staircases were also conserved, with hidden structural support and fire protection to bring them up to present-day building standards. In the new plaza, a green wall made up of interchangeable planter boxes recall the potted plants that commonly filled the balconies of shophouses, while also creating space to hang art installations and display screens.
| |
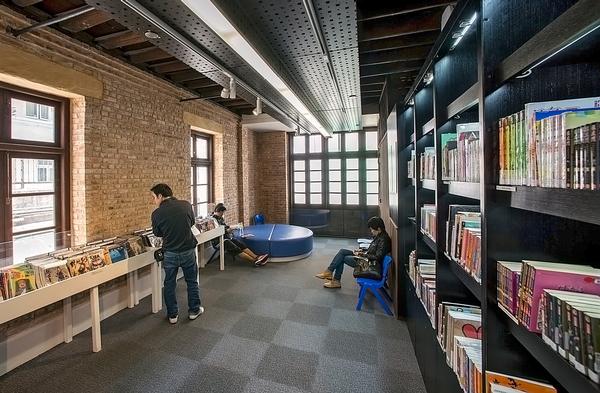

|

The Comix Homebase project saw 10 pre-war tenement houses in Wan Chai converted into an arts and cultural centre dedicated to the promotion of Hong Kong’s comics and animation culture |
| |
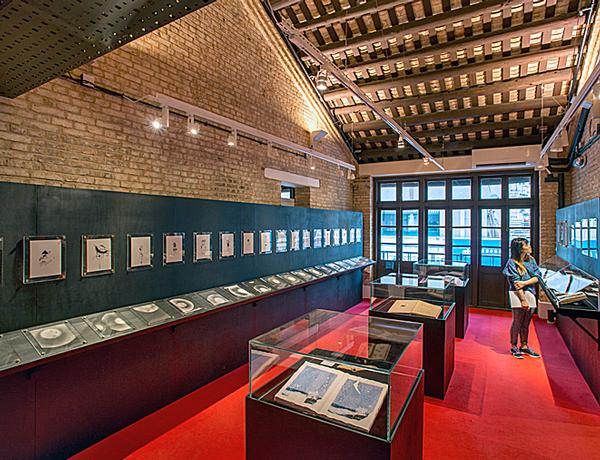

|
| The Comix Homebase project saw 10 pre-war tenement houses in Wan Chai converted into an arts and cultural centre dedicated to the promotion of Hong Kong’s comics and animation culture |
| |
|

|
The Waterhouse, Shanghai

Location: Shanghai
Date: 2010
Architects: Neri & Hu (Shanghai)

When Shanghai-based architects Lyndon Neri and Rossana Hu completed this 19-room boutique hotel project in 2010, they actually lost some major hotel clients who felt the work was too avant-garde. No matter: the project has since won international acclaim, including the 2011 World Interior of the Year Award. Its success comes from an imaginative relationship between a 1930s-era warehouse and a new structure designed by Neri and Hu. The architects stripped the old interiors to reveal stained, weathered concrete, which they paired with rusted Corten steel doors and support beams.
A similar industrial palette was employed in the new structure, but with sleeker, more polished materials. Intriguingly, the building’s layout was structured in a way that allows for the hotel’s private areas to be glimpsed from public areas; a blurring of lines that Neri says was inspired by the “voyeuristic” experience of walking among Shanghai’s fast-disappearing laneway houses. “To me, it’s not a stylistic concept,” said Neri. “It’s a statement that historically sensitive buildings like this can be done and be successful.”
| |
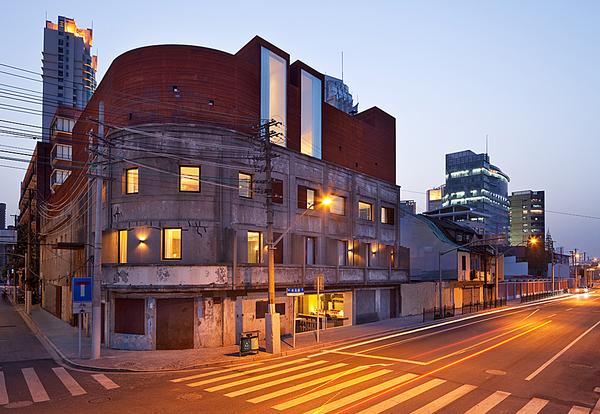

|

The hotel clearly contrasts the old and new |
| |
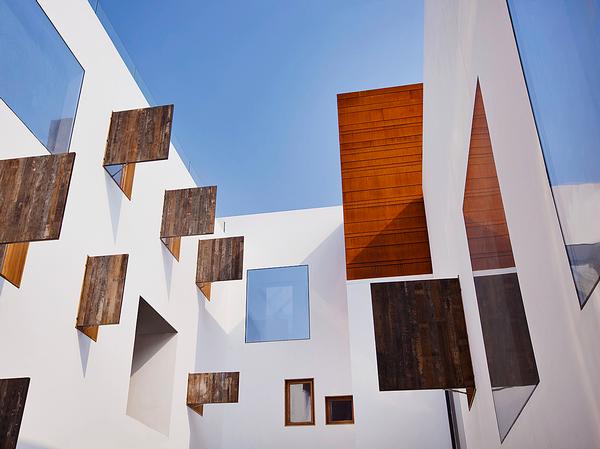

|
| The original three-storey 1930s Japanese Army headquarters building has been restored. Neri&Hu architects were also responsible for the hotel’s interiors |
| |
| |
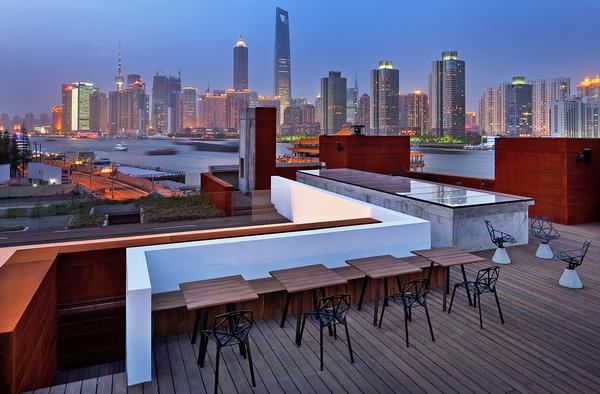

|
| The original three-storey 1930s Japanese Army headquarters building has been restored. Neri&Hu architects were also responsible for the hotel’s interiors |
| |
| |
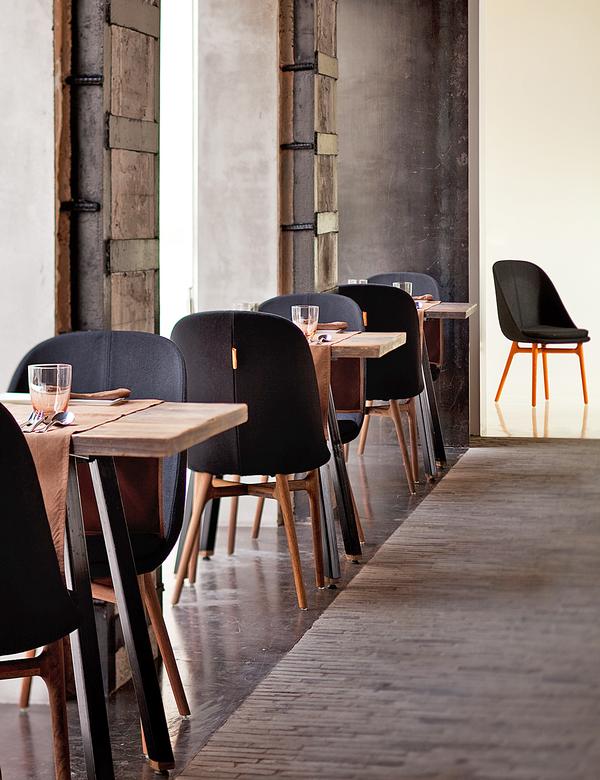

|
| The original three-storey 1930s Japanese Army headquarters building has been restored. Neri&Hu architects were also responsible for the hotel’s interiors |
| |
|

|
Asia Society Hong Kong Center, Hong Kong

Location: Hong Kong
Date: 2012
Architects: Tod Williams Billie Tsien Architects (New York)

When architects Tod Williams and Billie Tsien first encountered the site chosen for the new Asia Society cultural centre in Hong Kong, they were astounded. “We’d never been given a site like this,” says Williams. “It was astonishing – like something out of a film.” Perched on a steep hillside, the land was first developed as an explosives compound by the British military. Now it was overgrown with thick vegetation cut through by a waterfall.
Tsien and Williams restored the historic military structures and converted them into exhibition and performance spaces. They also designed a new pavilion with an exhibition space, a restaurant and a gift shop. Completed in 2012, the building is low-slung, in defiance of the skyscrapers that surround it, and its use of locally-quarried black, grey and green stone, along with matte metal, gives it a sedate quality that blends in with the surrounding greenery. Most remarkable is the zig-zagging, double-decker bridge that traverses the waterfall, connecting the historic and contemporary portions of the site.
| |
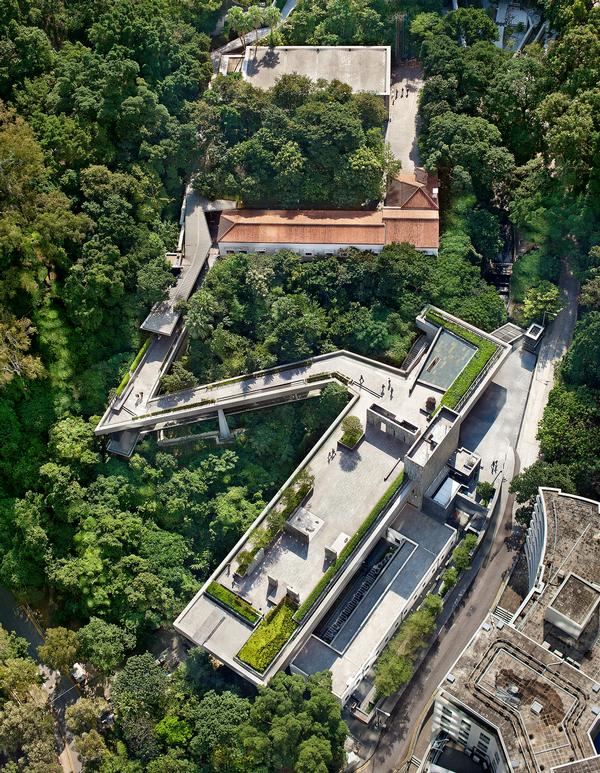

|

A walkway inspired by those seen in traditional Chinese courtyards links the buildings |
| |
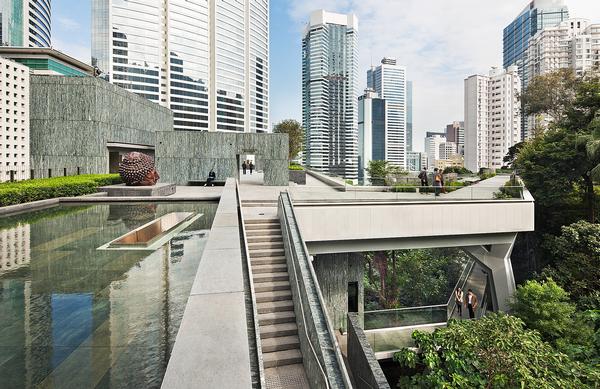

|
| ASIA SOCIETY/HK/CENTER:MICHAEL MORAN/OTTO |
| Sitting in a rainforest surrounded by skyscrapers, the Asia Society Hong Kong Center has been described by Williams and Tsien as a “horizontal building in a vertical city” |
| |
| |
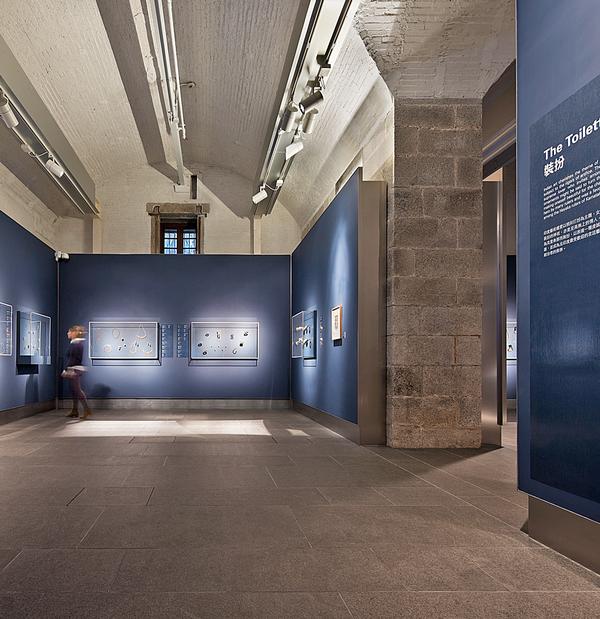

|
| Sitting in a rainforest surrounded by skyscrapers, the Asia Society Hong Kong Center has been described by Williams and Tsien as a “horizontal building in a vertical city” |
| |
|

|
Dashilar, Beijing

Location: Beijing
Date: 2013-ongoing
Architects: Various

Beijing has a shaky record when it comes to historic conservation. While monuments like the Forbidden City and the Drum and Bell Towers have been preserved, the everyday fabric of this ancient city was subject to wanton demolition after China liberalised its economy in the 1980s. Things came to a head around the 2008 Olympics, when the Qianmen commercial district was razed and rebuilt with pseudo-historical architecture, a project that was roundly criticised by conservationists and ordinary Beijingers alike.
Not far away, a new model is taking shape in the 700-year-old hutong alleyways of Dashilar. “The policy has changed from demolish and rebuild to this more organic, bottom-up renewal,” says Neill Mclean Gaddes, an architect who worked with Beijing Design Week on a masterplan for the area. Since 2013, the government-funded organisation has worked on revitalising Dashilar through small-scale interventions. So far, a number of historic structures have been restored by private businesses, including a greystone Art Deco building that is now a shop and restaurant, and an early 20th century structure that was at various time a printing press and a public bath, and is now a popular café.
| |
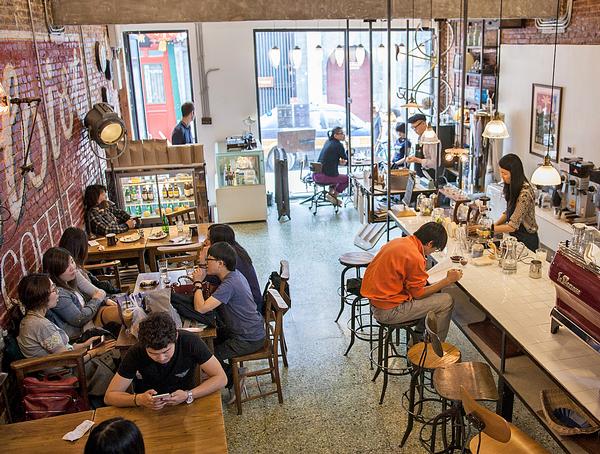

|

Dashilar’s changing attitude to conservation is seeing a number of historic buildings restored to house a range of design-led businesses |
| |
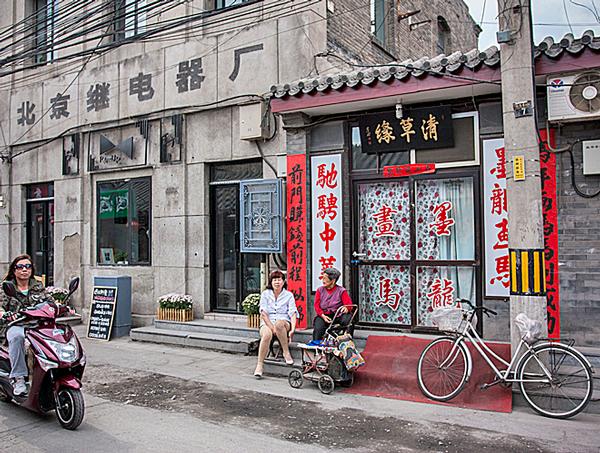

|
| Dashilar’s changing attitude to conservation is seeing a number of historic buildings restored to house a range of design-led businesses |
| |
|

|
Shijia Hutong Museum, Beijing

Location: Beijing
Date: 2013
Architects: Prince’s Charities Foundation, Chaoyangmen Sub-District (Beijing)

In 1990, when British-Chinese artist Colin Chinnery brought his grandmother back to the house she owned in Beijing before fleeing China’s Communist Revolution, they discovered it had been turned into a nursery school. More than two decades later, thanks to investment from the Prince of Wales’ Charitable Foundation, the traditional courtyard home has been turned into a free public museum about life in Beijing’s historic hutong alleyway neighbourhoods.
This was no simple restoration. “They basically rebuilt it from scratch,” says Chinnery. Modern amenities like indoor plumbing and geothermal heating were installed, but much of the project was led by master craftsmen who used materials reclaimed from other demolished hutongs to create traditional features like hand-carved window grills. Among the exhibits is a room of traditional hutong sounds collected by Chinnery, including hawkers’ cries. “Hutongs have a very specific sonic property – if you’re in a courtyard and you hear a bicycle ride past, you hear it in a way you haven’t before because of the way it bounces off the hutong walls,” he says.
| |
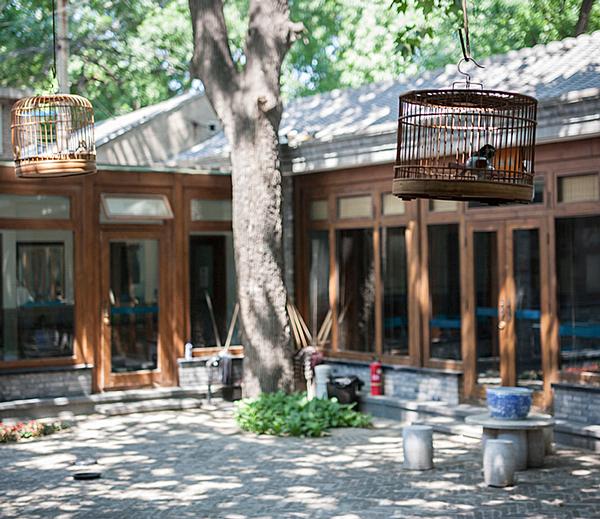

|

The museum aims to preserve hutong history |
|
 |
| Originally published in CLADmag 2015 issue 2
|
|
 |
|
|
|
|
|
| | | | |