 SELECTED
ISSUE
SELECTED
ISSUE
|
|
Leisure Management - News

Design news

|
|
| News
|

From London Grand Prix proposals to a French cultural centre, we look at what’s new
|
|
|

|
Project: London Grand Prix
Deisgn: Populous
Location: London, UK

Vision for London Grand Prix unveiled

Santander, lead sponsor of the British Formula One Grand Prix, has unveiled its vision for a street-race route incorporating some of London’s most iconic landmarks.
Populous were appointed to compile the detailed feasibility study for the proposals on behalf of Santander. Under the proposals, the 5.1km (3.1-mile) London street-race has been conceived as a night event and incorporates a start/finish straight located on The Mall. The route incorporates 14 corners and passes Buckingham Palace.
Featuring 14 corners, cars would travel at high speed in front of Buckingham Palace, around Parliament Square, along the Embankment and up to Trafalgar Square.
Populous considered all necessary logistical elements in its study, such as run-off areas; bespoke garages in which to house the teams; and spectator areas.
| |
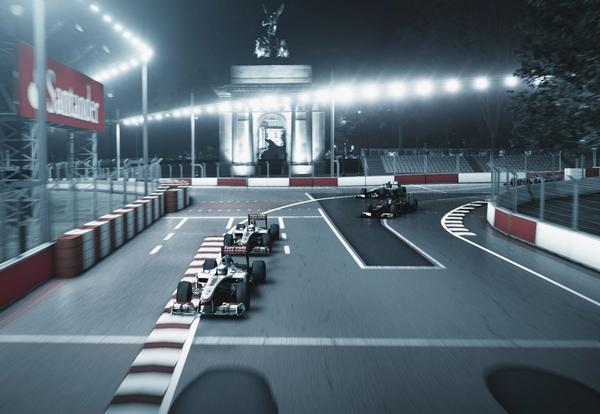

|

Buckingham Palace features on the route |
|

|
Project: Jubilee Gardens Playspace
Design: Frosts Landscapes
London: London, UK

Jubilee Gardens restoration complete

Jubilee Gardens Playspace opened at the end of June on London’s South Bank, completing the transformation of Jubilee Gardens ahead of the Olympic Games.
The playground was designed by Frosts Landscapes and features a range of Timberplay equipment including a large climbing structure, a ‘Timberwood Tangle’ and a flock of wobbly sheep. The space is overlooked by the London Eye.
Created in 1977, Jubilee Gardens were restored by Dutch landscape architects West 8 in time for the Queen’s Jubilee.
| |
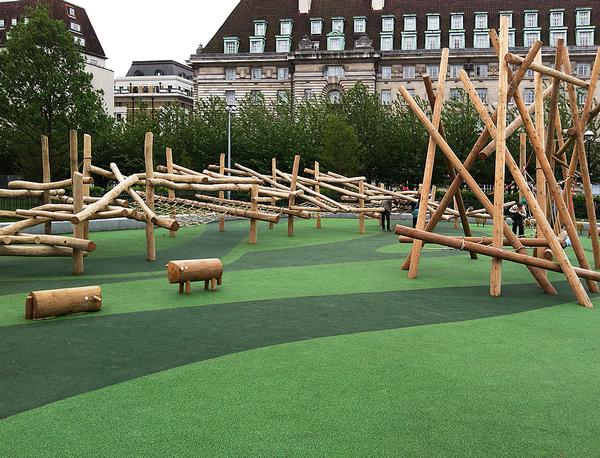

|

The playground has been designed for older children |
|

|
Project: The Cube
Design: Ken Shuttleworth & Make Architects
Location: Birmingham, UK

The Cube, based in Birmingham’s Mailbox district, has won the Royal Institute of British Architects (RIBA) regional award for the West Midlands category, securing it a place on the RIBA Stirling Prize shortlist.
The 25-storey mixed use building was designed by Ken Shuttleworth and his team at Make Architects, and houses boutique hotel Hotel Indigo, private health club and spa theclubandspa, Marco Pierre White’s Steak House, Brazilian restaurant Rodizo Rico plus offices and apartments.
| |
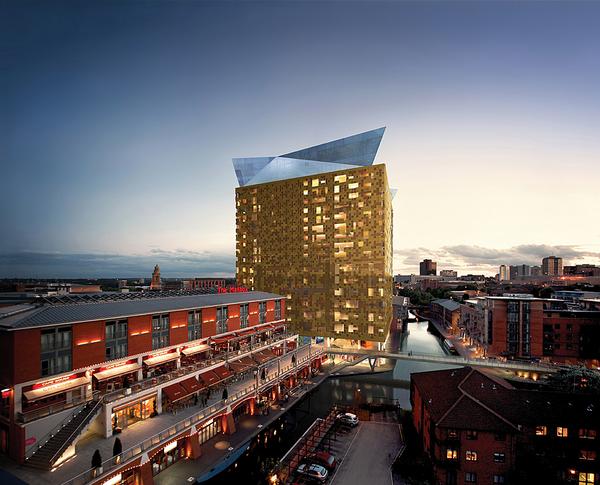

|

The design was based on a ‘jewellery box’ |
|

|
Project: Four Seasons Baku
Design: Reardon Smith
Location: Baku, Azerbaijan

Baku’s latest five star hotel opens

The Four Seasons has opened in Baku, Azerbaijan, joining seven other five star hotels that have opened in the city in the past year.
The hotel, which has been designed in the ‘French beaux arts style’ features 171 guest rooms – including 29 suites – almost all with balconies and views of the Caspian Sea or of Baku’s Old City. It also has a penthouse spa, a seventh floor swimming pool set underneath a glass atrium and than 1,800 sq m of function space.
Reardon Smith were responsible for the architecture, and interior design was by Richmond International.
See feature on Baku, Leisure Management, Q2 2012, p40
| |
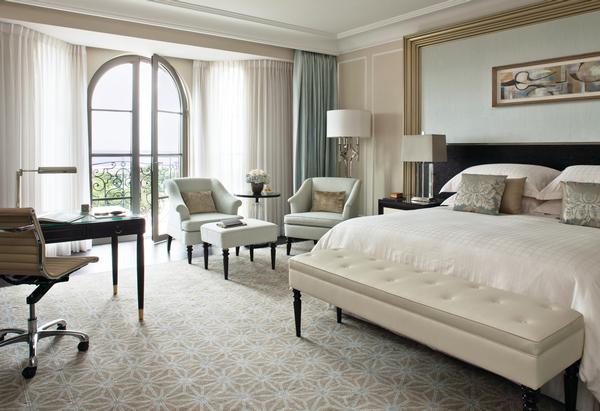

|

The Four Seasons Baku features 171 guest rooms |
|

|
Project: MECA
Design: BIG architects
Location: Bordeaux, France

BIG designs MECA to culture in Bordeaux

An architectural team led by BIG architects has won the competition to design a new 12,000sq m cultural centre on Bordeaux’s riverfront, merging three cultural institutions.
The new Maison de L’Economie Creative et de la Culture en Aquitaine (MECA) will incorporate new centres for contemporary art, performing art and literature and movies. The building is conceived as a ‘single loop of public space and cultural institutions’. The outside of MECA can be transformed into a stage for concerts and art installations.
| |
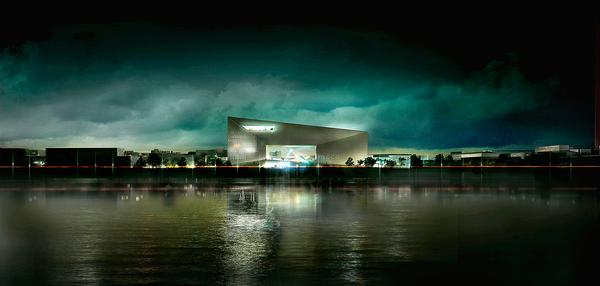

|

The cultural centre will be situated on the riverfront |
|
Project: Gardens by the Bay
Design: Wilkinson Eyre Architects
Location: Singapore

Gardens by the Bay opens in Singapore

Singapore’s newest tourist attraction, Gardens by the Bay, opened at the end of June.
UK-based Wilkinson Eyre Architects has worked with Grant Associates, Atelier One, Land Design Studio and Atelier Ten on the 101-hectare (249-acre) first phase of the project.
The gardens feature two lakes, the Flower Dome and Cloud Forest conservatories, the Heritage Gardens and the ‘Supertrees’, measuring between 25m and 50m in height; two of which are connected by a 128m public walkway.
| |
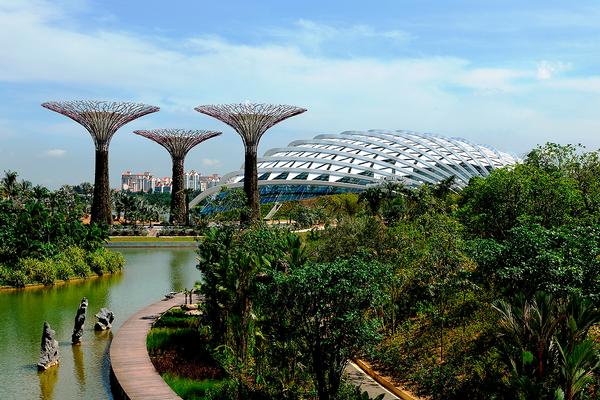

|

The gardens are Singapore’s latest attraction |
|
 |
| Originally published in Leisure Management 2012 issue 3
|
|
 |
|
|
|
|
|
| | |