 SELECTED
ISSUE
SELECTED
ISSUE
|
|
Leisure Management - Picture this...

Club refurbishment

|
|
| Picture this...
|

From big budget projects to modest but clever remodelling, Abigail Harris takes a look at a range of visually spectacular refurbishments
|
|
|

|
Fully functional

Site: City Fitness and Wellbeing Centre, London
Operator: Nuffield Health
Project developer: Escape
Cost: Not disclosed
Design: Based on member feedback, the café was redeveloped to create a multi-use area for group and team training, PT and physio rehab work. Old flooring was removed and multi-use durable flooring, with Nuffield Health’s name and logo, installed along with functional training equipment including Dynamax balls, Eleiko kettlebells, battle ropes, Reebok medicine balls, core bags, ViPRs, TRX suspension and Rip. A new floor-to-ceiling glass door was installed to allow all gym visitors to view the new-look area.
| |
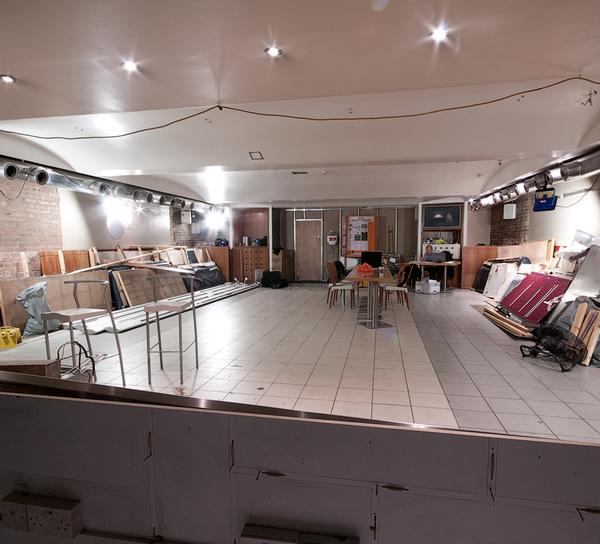

|

BEFORE: The café made way for the new functional area |
| |
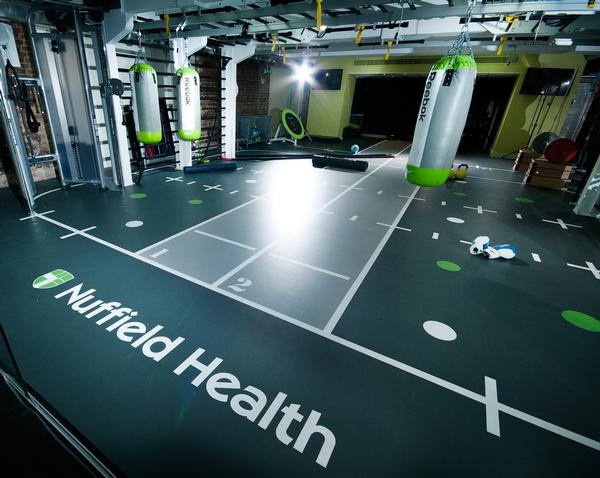

|
| AFTER: The new area was created in response to member feedback |
| |
|

|
Extended offering

Site: Bridgend Recreation Centre, Wales
Operator: SLM - Everyone Active
Project developer: Pulse
Cost: £4.5m
Design: The exterior of the ageing 1970s building has been transformed and the interior completely redesigned, including relocation of the entrance and the creation of a new café and viewing area.
The fitness suite was also relocated and enlarged to 100 stations, and gym users now benefit from new, inclusive changing rooms. Exercise studios have been created too, as well as a 10-metre climbing wall and a new conference room.
The sports hall has been redeveloped into a two-storey library, play kingdom and four-court sports hall. A luxurious thermal suite and spa in the former first floor lobby area – which includes an aromatherapy room, steamroom, ice igloo, rock sauna, bio-sauna and plunge pool – adds to the ‘private club’ feel of the centre.
| |
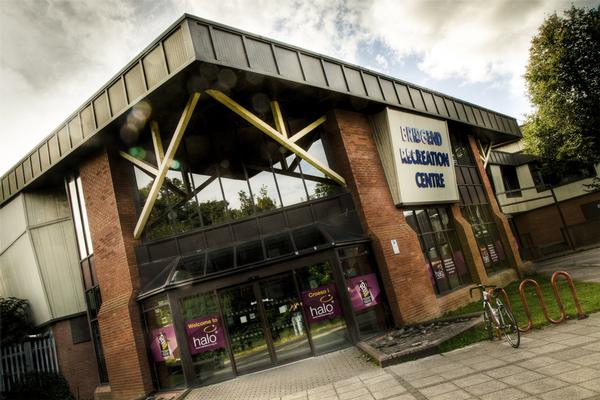

|

BEFORE: The Bridgend centre |
| |
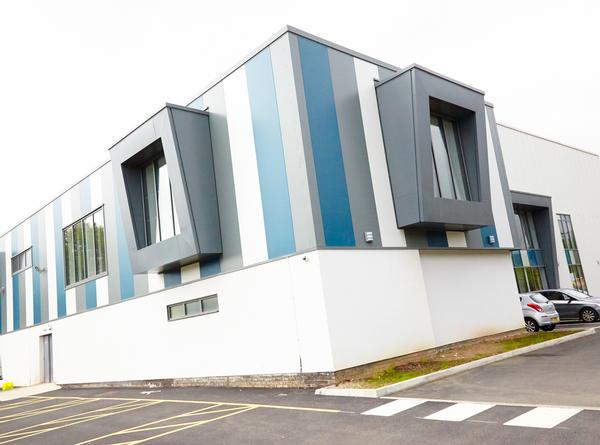

|
| AFTER: The Bridgend centre now has an ultra-modern exterior |
| |
| |
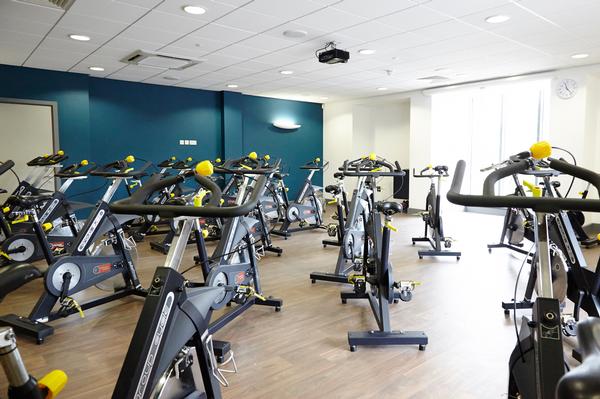

|
| AFTER: The centre’s fitness suite was relocated and expanded to 100 stations, with Pulse supplying the equipment |
| |
| |
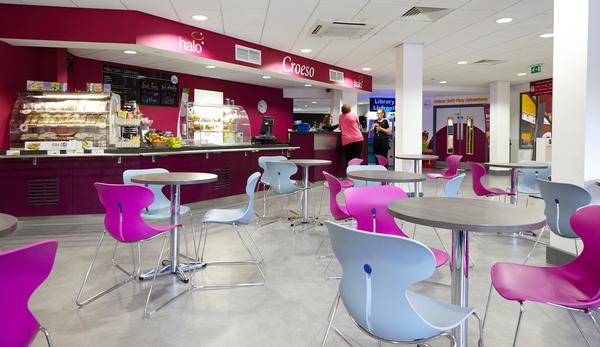

|
| AFTER: The interior has been totally redesigned, including a new café |
| |
|
Maximising space

Site: Ruthin Leisure Centre (dual use school site), Denbighshire, Wales
Operator: Ruthin Denbighshire Council
Project developer: Alliance Leisure
Cost: £1.4m
Design: Removal of existing all-weather pitch at the front of the building, replaced with an extension to the existing pool hall to create a new entrance, reception and viewing area, as well as a brand new 120sq m, 26-station fitness suite for members of the public. Changing facilities were also created to serve the gym and allow public access to the pool outside of school hours. A sand-dressed all-weather pitch with fencing and floodlighting was also created to the back of the building.
The original small, 50sq m gym is still used by the school during the day, though student memberships are also offered in the new gym.
| |
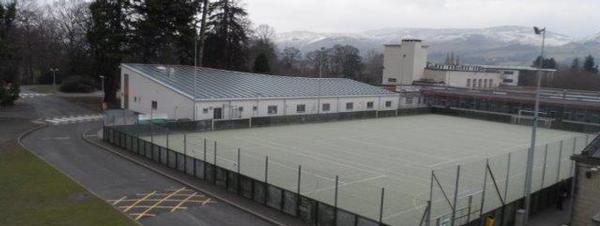

|

BEFORE: The existing pitch was removed to make way for an external facelift |
| |
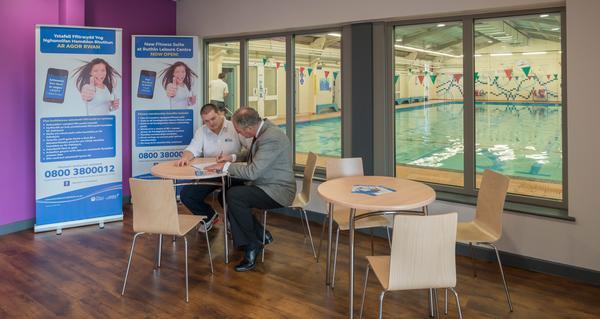

|
| AFTER: The dual-use site now offers a welcoming reception and viewing area |
| |
|
 |
| Originally published in Health Club Management 2014 issue 7
|
|
 |
|
|
|
|
|