 SELECTED
ISSUE
SELECTED
ISSUE
|
|
Leisure Management - Olympic gold

Sport

|
|
| Olympic gold
|

After seven years of waiting, the 2012 Olympics Games are finally here.
We take a look at the main venues where all the action is taking place
|
|
|

|
Olympic Stadium

Opening & Closing Ceremonies
Athletics

Design and build:
Designed by Populous with legacy in mind, the Olympic Stadium’s 80,000 capacity can be reduced after the Games. It has a permanent lower tier with a capacity of 25,000, and a temporary steel and concrete upper tier, which holds a further 55,000 spectators, that can be dismantled after the Games.
The temporary upper tier means that amenities such as catering and toilets have been designed as individual pods, located in temporary facilities around the outside of the stadium.
After the Games:
The London Legacy Development Corporation and Mayor of London Boris Johnson have taken the decision to keep the Olympic Stadium under public ownership once the Games are over.
Its design is flexible enough to accommodate a number of different requirements and capacities. It will retain athletics at its core, and will also be a venue for a range of other sporting, cultural and community events – including the 2015 IAAF World Championships.
| |
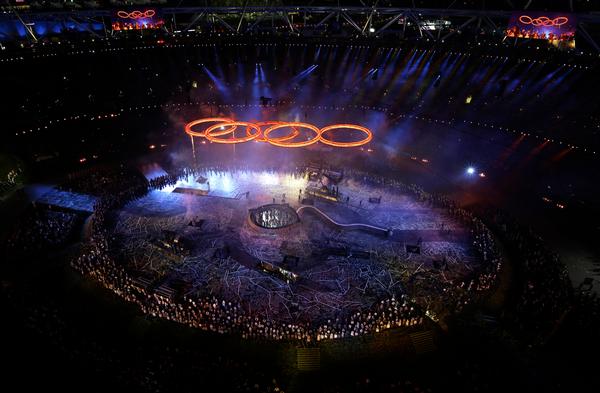

|
| ALL PHOTOS: www.gettyimages.com |

Olympic Stadium |
| |
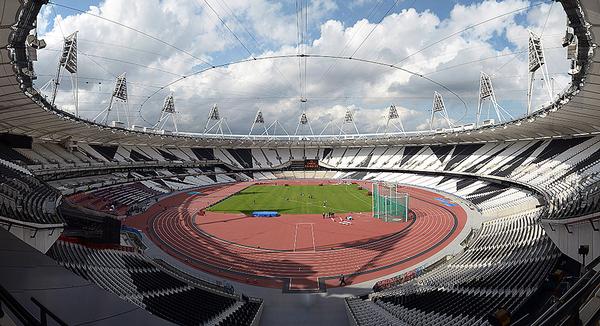

|
| ALL PHOTOS: www.gettyimages.com |
| The top tier of the Stadium was built using surplus gas pipes. This upper tier can be dismantled after the Games |
| |
|

|
Aquatics Centre

Diving
Swimming (Olympic and Paralympic)
Modern peNtathlon
Synchronised swimming

Design and build:
Designed by Zaha Hadid, the Aquatics Centre’s wave-like roof, clad with 30,000 individual sections of red lauro hardwood from Brazil, proved to be one of the most complex engineering challenges of the Olympic Park big build. Its skeletal structure rests on just two concrete supports at the northern end of the building and supporting wall at its southern end.
The venue features a 50m competition pool, a 25m competition diving pool, a 50m warm-up pool and a ‘dry’ warm-up area for divers. It has a seating capacity of 17,500,
After the Games:
The Aquatics Centre will be transformed into a facility for the local community, clubs and schools, as well as elite swimmers – attracting an anticipated 800,000 visitors a year.
The pools have moveable booms and floors to create different pool sizes. The two temporary wings will be removed – reducing capacity to 2,500 – although it will be possible to increase the capacity for competitions. It will also feature a crèche, a café and a new public plaza. The venue’s operator after the Games will be Greenwich Leisure Limited.
| |
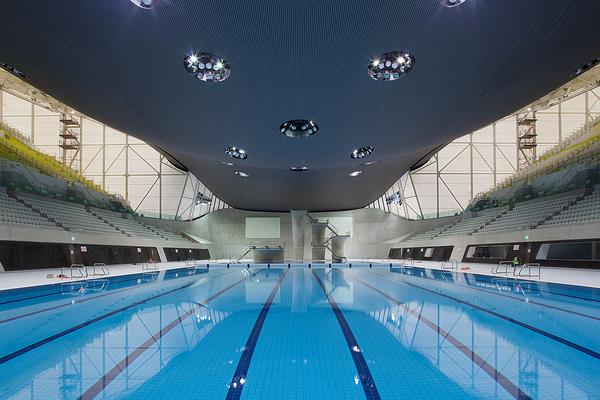

|
| ALL PHOTOS: www.gettyimages.com |

More than 180,000 tiles were used in the pools |
| |
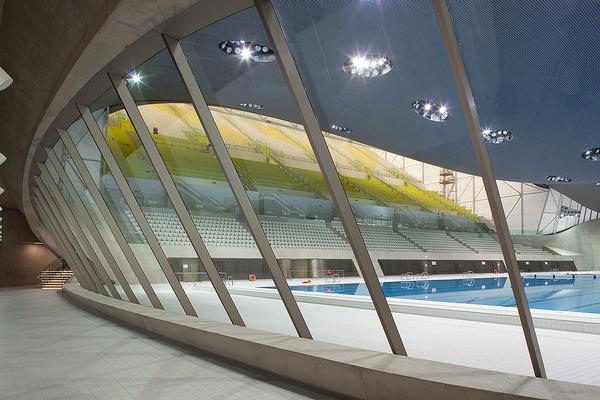

|
| ALL PHOTOS: www.gettyimages.com |
| The Aquatics Centre features two 50m pools and a 25m pool |
| |
|

|
Velodrome

cycling – track (Olympic & Paralympic)

Design and build:
The Hopkins-designed Velodrome is one of the most sustainable venues of the London 2012 Games.
Sustainable choices have been made wherever possible; from the sourcing of wood used on the track and external cladding to the installation of a 100 per cent naturally ventilated system that eliminates the need for air conditioning. Wherever possible, the materials used in the venue’s construction were sustainably sourced, including the 5,000sq m of western red cedar used to clad its exterior.
The Velodrome has capacity for 6,000 spectators, with the seating split into two tiers. A glass wall around the venue’s perimeter between the lower and upper tiers of the venue’s seating will give spectators a 360-degree view of the Olympic Park.
After the Games:
After the Olympics, the venue will be handed over to the Lee Valley Regional Park Authority and form the heart of a new VeloPark for use by the local community, clubs and elite athletes.
The VeloPark will also include the reconfigured BMX track, a new mountain bike track and a road cycle circuit, plus a café and bike hire facilities.
| |
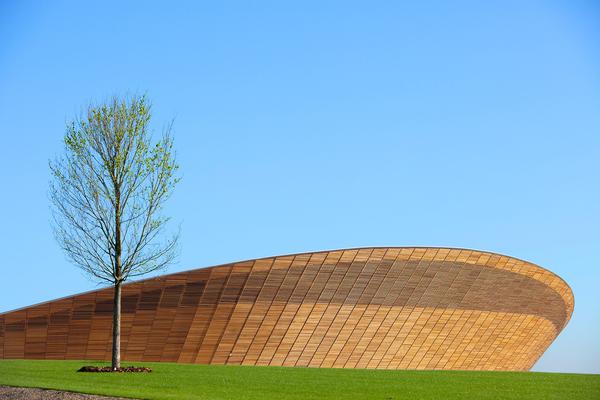

|
| ALL PHOTOS: www.gettyimages.com |

Hopkins worked with a design panel that included Olympic gold medallist Sir Chris Hoy |
|

|
BMX Track

cycling - BMX

Design and build:
This challenging course features an 8m-high ramp at the start, followed by jumps, bumps and tightly banked corners.
Around 14,000cubic metres of soil were used to build the track, which was excavated elsewhere on the Olympic Park site, cleaned then reused to create a series of levels up to 4m high, on which the final track was formed.
After the Games:
The temporary seating will be removed and the track reconfigured to make it suitable for riders of all ages and abilities.
| |
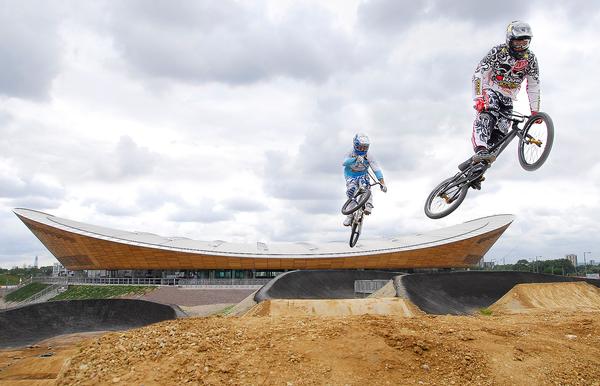

|
| ALL PHOTOS: www.gettyimages.com |

The BMX track was designed and approved by the UCI |
|

|
Temporary Riverbank Arena

Hockey

This temporary arena has two pitches, one with spectator seating and one for use as a warm-up area.
Design and build:
London 2012 is the first Olympics where the hockey pitches aren’t green. Pink is used for the area surrounding the pitch and blue for the field of play – making it easy to spot the yellow ball.
The first Riverbank Arena pitch was unveiled in October 2011. The surrounding structures were built at the beginning of 2012, ready for the hockey test event in May 2012.
After the Games:
The pitches at the Riverbank Arena will move to the north of the Olympic Park, joining the group of permanent facilities at Eton Manor. It will have 3,000 permanent seats with the ability to increase to up to 15,000 for major events.
| |
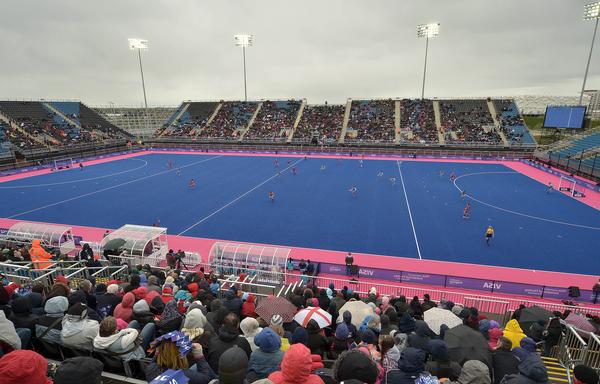

|
| ALL PHOTOS: www.gettyimages.com |

The Riverbank Arena was designed by Populous |
|

|
Copper Box

Handball
Modern pentathlon

This iconic venue, designed by MAKE architects, is extremely flexible, with retractable seating that can change the floor size, facilitating different activities during and after the Games.
Design and build:
The venue was designed and built with sustainability as a priority. Among its many innovative features, the roof is fitted with 88 light pipes that allow natural light into the venue, reducing the demand for electric lights – achieving annual energy savings of up to 40 per cent. Rainwater collected from the venue’s roof will be used to flush toilets and reduce water use at the venue by up to 40 per cent.
The top half of the venue is clad in copper – mostly recycled – to give it a unique appearance that will develop a rich natural colour as it ages.
After the Games:
The Copper Box will be operated by Greenwich Leisure Limited and will become a multi-use sports centre.
Its flexible design and retractable seating will allow for activities ranging from international competitions to community sports, and for a wide range of indoor sports, including basketball, handball, badminton, boxing, martial arts, netball, table tennis, wheelchair rugby and volleyball.
A health and fitness club with changing facilities and a café for use by the local community are also planned.
| |
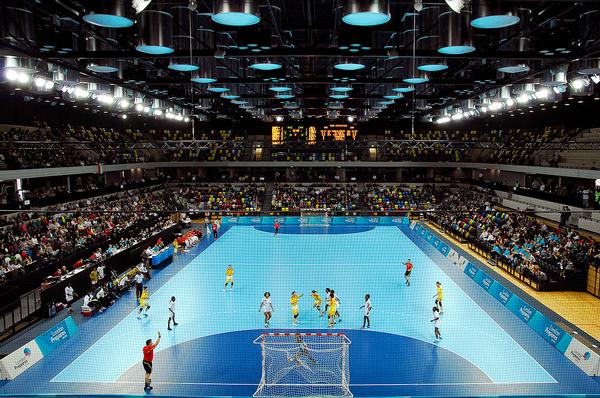

|
| ALL PHOTOS: www.gettyimages.com |

Post-Games, the venue will seat up to 6,000 spectators |
|

|
Lee Valley Whitewater Centre

Canoe slalom

The Lee Valley White Water Centre is located 30km north of the Olympic Park, on the edge of the 1,000-acre River Lee Country Park – part of the Lee Valley Regional Park.
The centre has two separate courses: a 300m Olympic-standard competition course with a 5.5m descent, and a 160m intermediate/training course with a 1.6m descent.
Design and build:
The centre was designed by FaulknerBrowns Architects, and the courses by Whitewater Parks International. Landscape design was by Michael Van Valkenburgh Associates.
After the Games:
The two courses and facilities building will remain, with the venue becoming a canoeing and kayaking facility for people of all abilities, and a leisure attraction for white water rafting.
After the Olympics, the venue will be owned and managed by Lee Valley Regional Park Authority. It will also offer an extensive sports development programme, run in partnership with the British Canoe Union.
The 2015 Canoe Slalom World Championships will be held at the Lee Valley White Water Centre.
| |
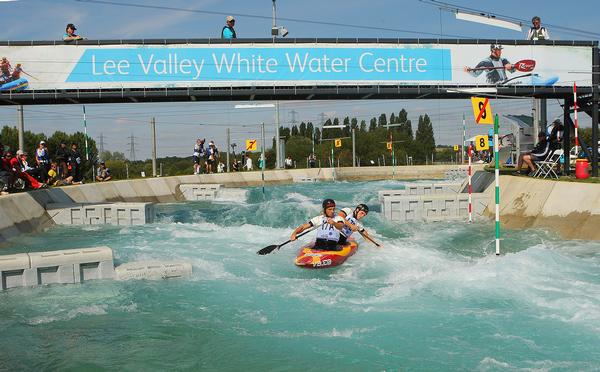

|
| ALL PHOTOS: www.gettyimages.com |

The centre reopens to the public after the Games on 8 September |
|

|
Temporary Basketball Arena

Basketball
Handball finals
Wheelchair basketball
Wheelchair rugby

The new Basketball Arena is one of the largest temporary venues ever built for an Olympic Games event. It was created by a design consortium led by SKM together with Wilkinson Eyre and KSS.
It will be one of the most heavily-used Olympic venues, with events taking place almost every day.
Design and build:
The venue’s frame is made up of 1,000 tonnes of steel and is covered in 20,000sq m of a recyclable white PVC fabric that will form the canvas for spectacular lighting displays during the Games. On the inside, the venue features black and orange seats representing the colours of a basketball.
Behind the scenes, the Arena shares some facilities with the Velodrome and BMX Track to optimise space and resources. These includes two courts in temporary accommodation and areas for catering, security, waste management and the media.
After the Games:
The Basketball Arena will be taken down and parts of it are expected to be reused elsewhere.
| |
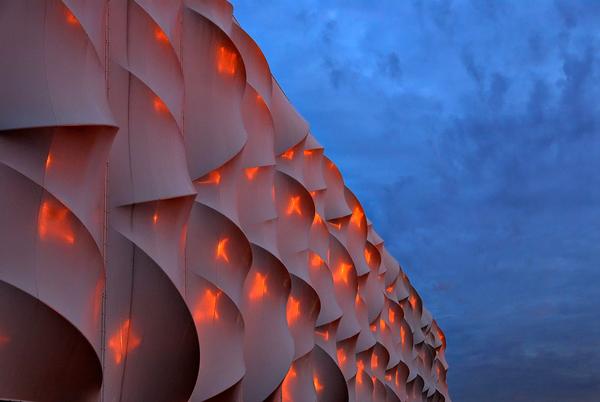

|
| ALL PHOTOS: www.gettyimages.com |

The venue's exterior is covered in recyclable PVC fabric |
| |
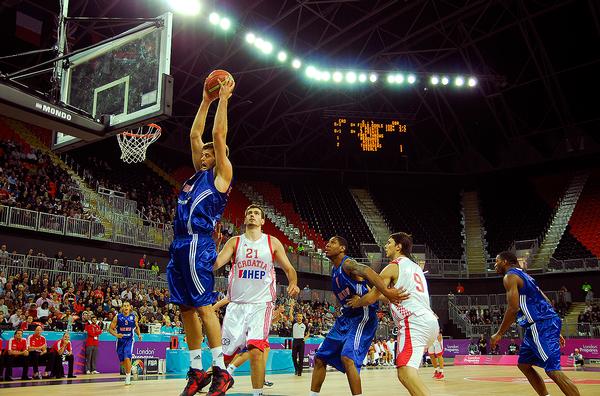

|
| ALL PHOTOS: www.gettyimages.com |
| The Basketball Arena has a seating capacity of 12,000 |
| |
|

|
Weymouth and Portsmouth

Sailing

Located on the south coast, Weymouth and Portland provides some of the best natural sailing waters in the UK, with facilities on land to match.
Design and build:
The site already had world-class sailing facilities, but enhancements were needed to ensure the venue was suitable for the Olympic Sailing competition.
The improvements to the existing National Sailing Academy (WPNSA) included a permanent 250m slipway used for launching and landing boats and 70 new moorings.
A new commercial 560-berth marina has also been built near the Academy and 250 of these berths will be used during the Olympic Games.
The enhancement project was finished more than three years before the Games. It was the first Olympic sporting venue to be completed.
After the Games:
The National Sailing Academy will benefit from the improved facilities, providing a state-of-the-art facility for elite training, competition and community use.
The venue has already hosted the Olympic Windsurfing discipline, RS:X class World Championship in 2009, and the IFDS (Paralympic Sailing) World Championship in 2011.
| |
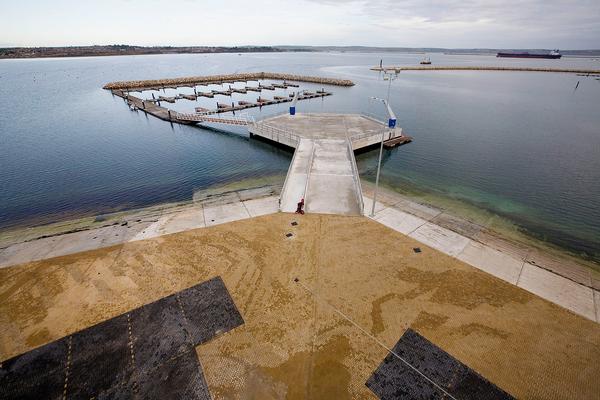

|
| ALL PHOTOS: www.gettyimages.com |

The WPNSA has already started a community programme |
|
Water Polo Arena

Water polo

This temporary venue, designed by David Morley Architects, was built in just 13 months. The Water Polo Arena is easily distinguishable by its silver-coloured wrap and an inflatable roof, made from recyclable plastic. It holds almost three million litres of water in the warm-up and competition pools.
The building will stage the men’s and women’s water polo competition during the Games. Afterwards, the venue will be taken down, with elements reused elsewhere.
The venue is based at the main eastern entrance to the Olympic Park next to the Aquatics Centre, in one of the most compact areas of the 500-acre site. To make the best use of space, the two buildings share a number of back of house facilities.
| |
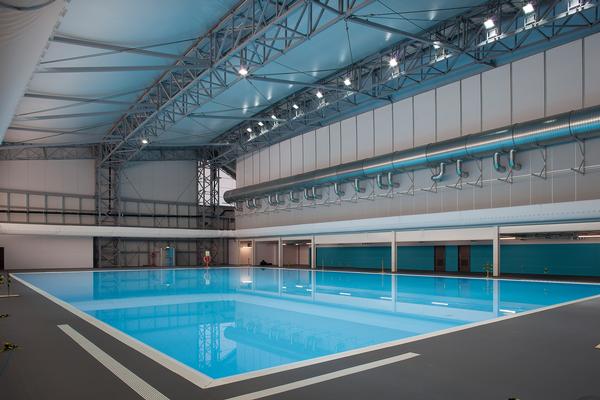

|
| ALL PHOTOS: www.gettyimages.com |

The construction of the venue was completed in April 2012 |
|
 |
| Originally published in Leisure Management 2012 issue 3
|
|
 |
|
|
|
|
|
| | | | | | |