 SELECTED
ISSUE
SELECTED
ISSUE
|
|
Leisure Management - Rule breakers

Disruption

|
|
| Rule breakers
|

These projects are fusing typologies, pushing boundaries in engineering and design and upturning our expectations. They’re built to surprise
|
|
|

|
Sky Pool, Embassy Gardens

Location: London
Architect: Arup

Developer Ballymore’s glass Sky Pool spans two apartment blocks at the Embassy Gardens development next to Battersea Power Station, London.
The 25m pool will be 5m wide and will enable residents to swim between the buildings with only 20cm of glass between them and a 10-storey (35m) drop. The pool was designed by Arup Associates, marine design engineers Eckersley O’Callaghan and aquarium designer Reynolds.
Ballymore Group chair and CEO Sean Mulryan says: “The Sky Pool’s transparent structure is the result of significant advancements in technologies over the last decade. My vision stemmed from a desire to push the boundaries of construction and engineering.”
Jo Wright, Arup Associates practice leader, says: “It’s an amazing amenity for residents to enjoy, whilst delighting the community with its gravity-defying design.”
| |
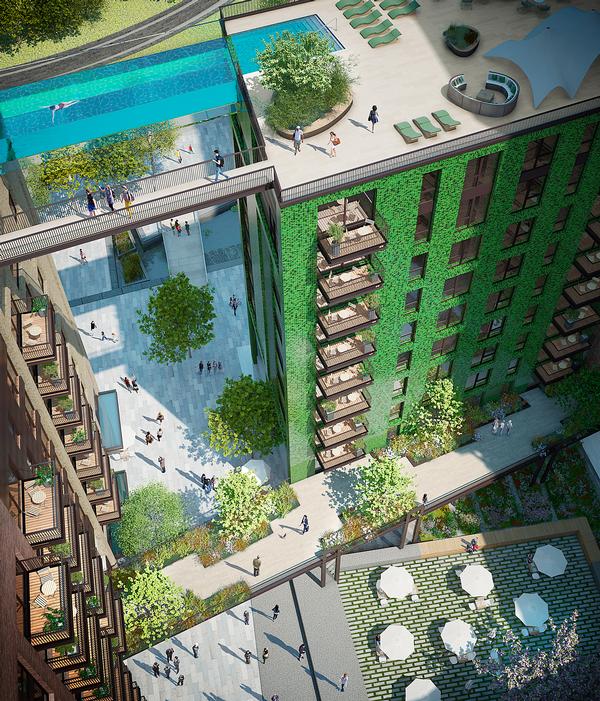

|

The glass Sky Pool is suspended 35 metres above the ground |
|

|
Rabalde Park

Location: Roskilde, Denmark
Architect: SNE Architects

As Denmark has suffered serious urban flooding after bursts of heavy rainfall, architects are looking for ways to mitigate the effects of these events. SNE Architects designed a network of integrated drainage canals – which come into use with heavy downpours – as skate routes in the recreational park of Rabalder in Roskilde.
“The whole canal system and the reservoirs have dual purpose, ensuring that the area is not left as empty, unused space throughout most of the year, but will always be an attraction in its own right,” says SNE Architects, adding that the park also has fitness equipment, trampolines, swings, hang out spots, designated bike and jogging paths, parkour equipment, a dancing area and a performance stage.
“It contains a continuous drainage system that doubles as a skate park. The skate park is fully integrated into the water canals and one of the empty reservoirs. In other words, the skate park is the actual water canal and reservoir.”
| |
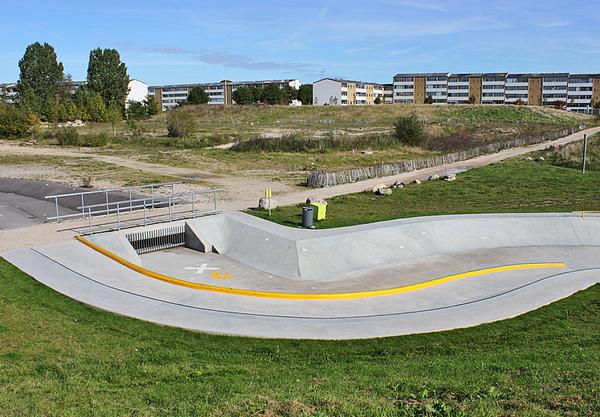

|

SNE Architects answered the problem of flooding with a skate park that drains away rainwater |
| |
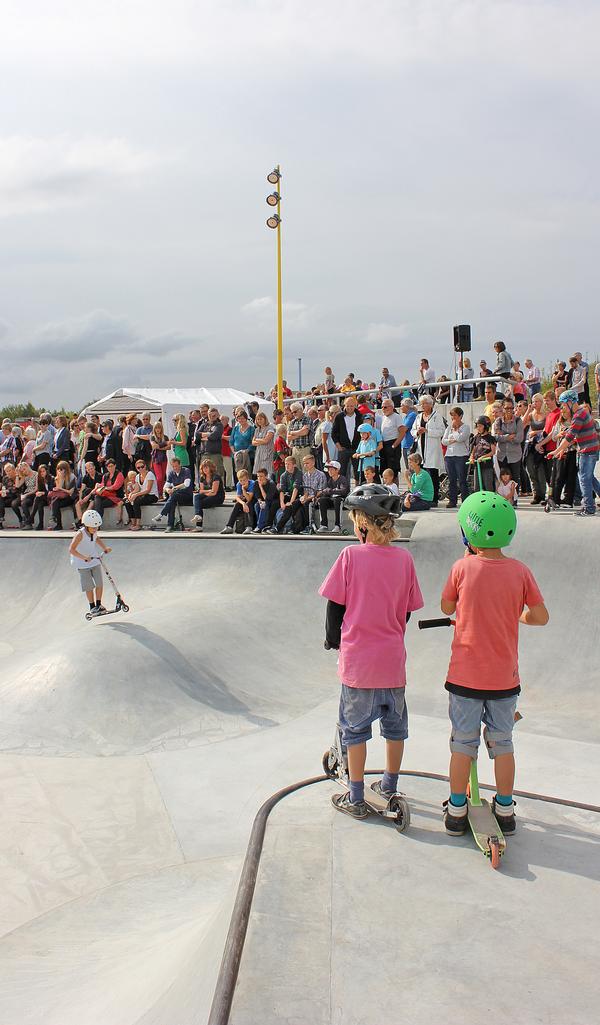

|
| SNE Architects answered the problem of flooding with a skate park that drains away rainwater |
| |
|

|
Derby Arena, Pride Park

Location: Derby, UK
Architect: FaulknerBrowns

The multi-purpose Derby Arena wraps an elite standard cycle track around a 12-court community sports hall and event space. The flagship venue aims to inspire participation in cycling, whilst also providing a wide range of community sport and leisure facilities to meet the needs of local residents.
The raised cycle track at first floor level allows unimpeded access to the central infield from ground level, vastly improving visibility of the infield space and allowing the entire 3,000sqm of space to be utilised without compromising cycling activities.
“Derby Arena represents a new era and sets new standards in both multi-use velodrome and local authority community sports facility design,” says Michael Hall, FaulknerBrowns’ project partner. “The arena is a striking, inviting and motivating place to participate in sport and also to visit as a spectator.”
| |
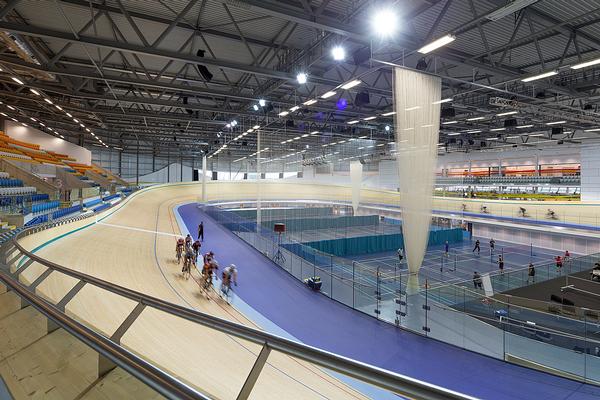

|

By raising the cycle track, access to the central areana is clear and sightlines are unobstructed |
| |
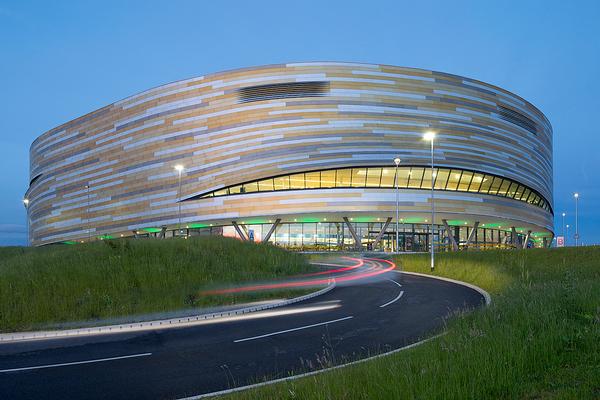

|
| Derby Arena, Pride Park |
| |
| |
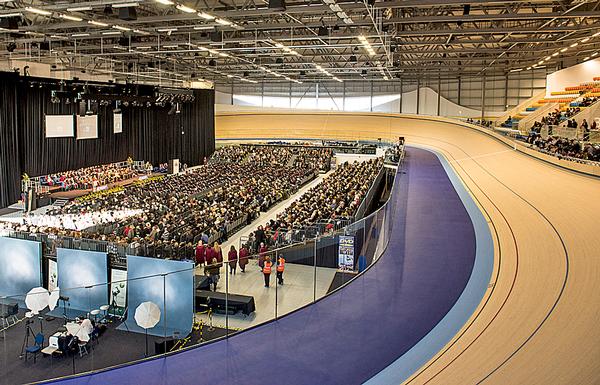

|
| By raising the cycle track, access to the central areana is clear and sightlines are unobstructed |
| |
|

|
Washington Redskins stadium

Location: Unconfirmed
Architect: BIG

Bjarke Ingels Group (BIG) is designing a new home for National Football League (NFL) franchise the Washington Redskins. Described by the Redskins as “a new stadium concept”, BIG’s creation will be surrounded by a moat for kayakers, which is crossed by bridges linking the stadium with surrounding parks and green space.
“The stadium is designed as much for the tailgating, or pre-game events, as the game itself,” says Bjarke Ingels. “Tailgating literally becomes a picnic in the park. We have found a way to make the stadium a more lively destination throughout the year without ruining the turf for the football game.”
| |
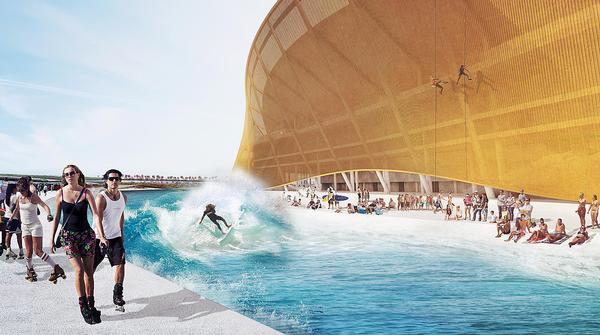

|

The wave-like structure is designed with a particular focus on how it will be used on non-match days |
| |


|
| Washington Redskins |
| |
|

|
Skate Park

Location: Folkestone, Kent
Architect: Guy Holloway Architects

Guy Holloway Architects is developing the world’s first multi-storey skatepark in the British port town of Folkestone.
The proposals were developed by the architects and skatepark design consultancy Maverick after public consultation showed demand for an urban sports facility.
The park will host a variety of popular urban sports including skateboarding, BMXing, rollerblading and scootering, with additional trial cycling facilities, a bouldering gym and a boxing club. A cafe and rooftop function room with views across the harbour will also feature.
“The skate park will be the world’s first multi-storey facility of its kind, and will add to the ever expanding skate and BMX scene in Folkestone allowing it to act as an attraction for people to visit and enjoy,” the firm says.
| |


|

Urban sports like boxing and rollerblading inspired the modern leisure park design |
| |
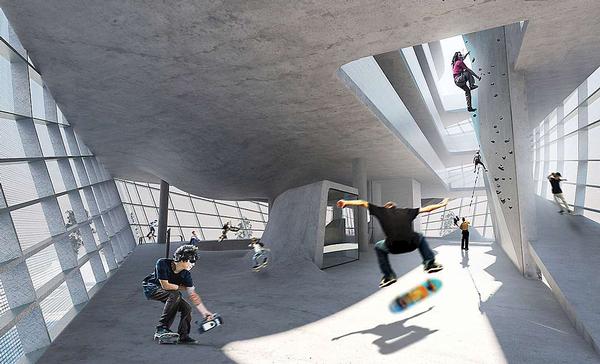

|
| Urban sports like skateboarding inspired the modern leisure park design |
| |
| |
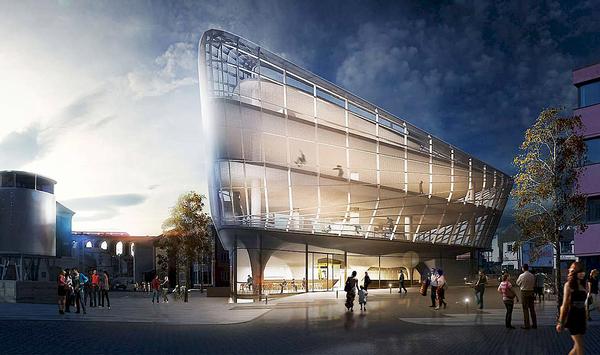

|
| Urban sports like BMX, skateboarding, boxing and rollerblading inspired the modern leisure park design |
| |
|

|
BuzzBuilding

Location: Stockholm / Taipei
Architect: Belatchew Arkitekter

Swedish firm Belatchew Arkitekter has been tackling the question of how the world will produce enough food to feed 9 billion people by 2050. It’s answer is BuzzBuilding – a concept they debuted in Stockholm before taking it to Taipei. The insect farm, with a steel exoskeleton, demonstrates the cultivation of crickets from larvae to protein-packed insect meat for use in restaurants and hotels, as well as for sale through supermarkets.
“The goal is to make meat production public. In contrast to today’s hidden meat production, BuzzBuilding invites the public to observe and participate and offers accessible knowledge about where our food comes from,” says Belatchew Arkitekter. “By situating the farms at unused places in the city, such as roundabouts, the goal of making the city self-sufficient in protein can be obtained.”
BuzzBuilding also provides a haven for wild bees and other insect and plant species.
| |
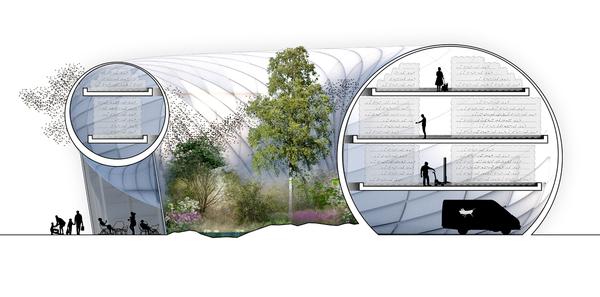

|
| The issues of food production and food scarcity are highlighted by BuzzBuilding |
| |
|
 |
| Originally published in Leisure Management 2016 issue 1
|
|
 |
|
|
|
|
|
| | |